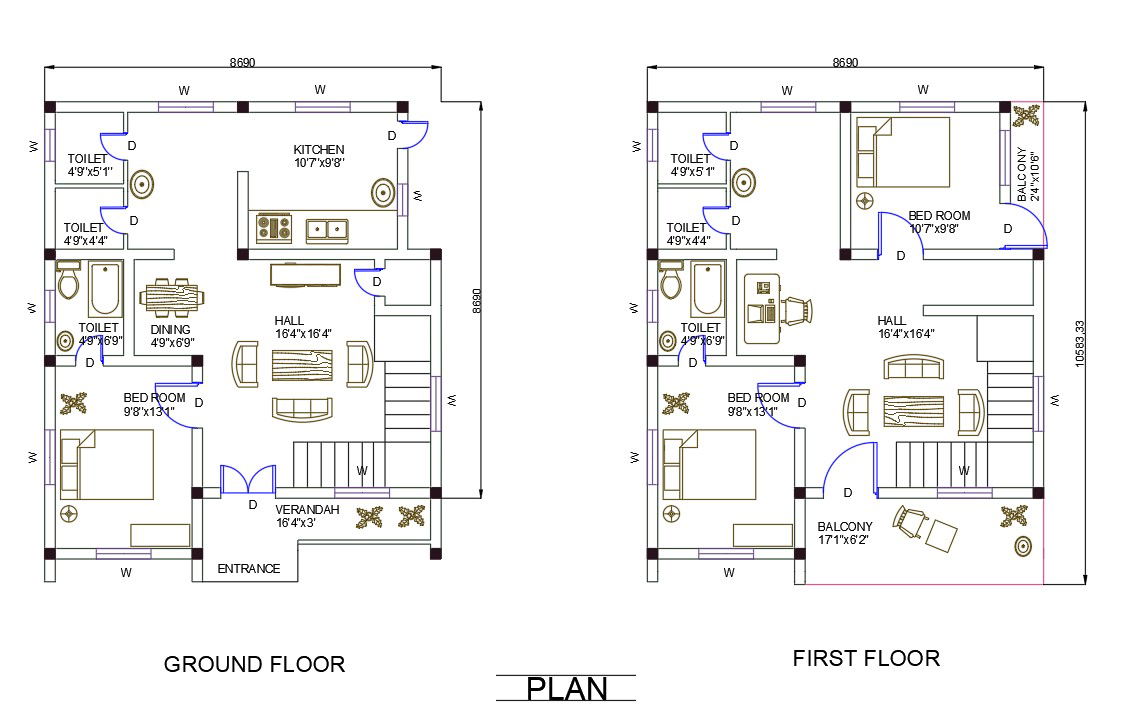House Plan DWG
Description
The specification of the building is 2 BHK House plan
A residential building is defined as the building which provides more than half of its floor area for dwelling purposes. In other words, the residential building provides sleeping accommodation with or without cooking or dining or both facilities.
Construction planning is a fundamental and challenging activity in the management and execution of construction projects.
The plan was drawn using Auto Cad considering the requirements of NBC. The plan consists of 2 floor. A floor plan is drafted for residential purpose. The area of the plot is 100 Sq.m
This plan is done in my institution project.
DESCRIPTION OF BUILDING:
Building type : Residential building
Storeys : Two storeys (G+1)
Length : 8.46m
Width : 9.79m
Height per floor : 3.04m
Specifications : Three bed room
: Hall
: Kitchen
: Two toilets
Staircase : Dog legged staircase

Uploaded by:
Saravanan
Sarav

