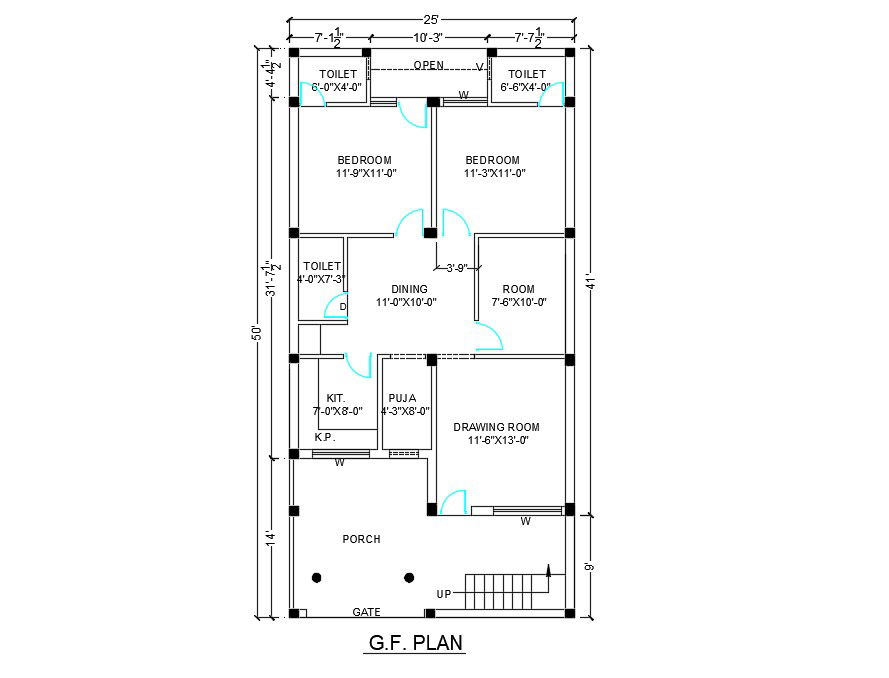Planning Plot Size for 25 X 50 House
Description
AutoCAD planning of 25' X 50' size a plan with 2 bedrooms with attached toilets and a common toilet, dining a common room, kitchen and a drawing room separate and the porch outside with stairs.

Uploaded by:
Aryan
shrivastava

