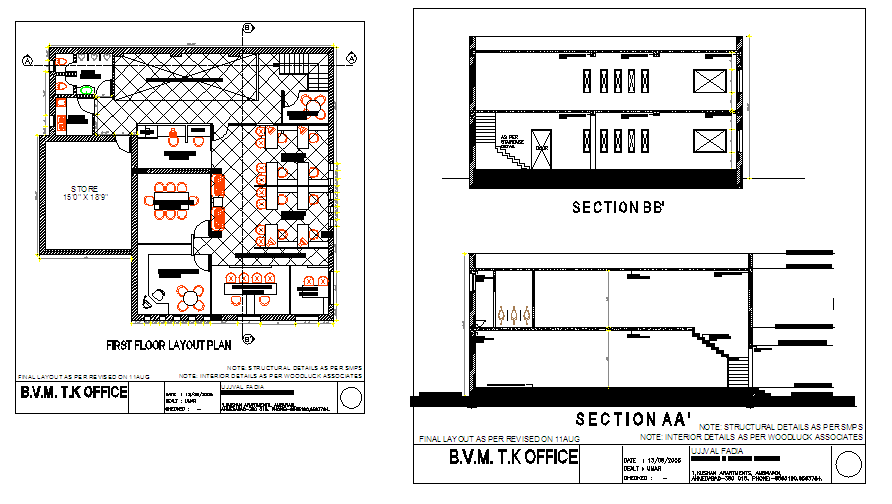Floor Office Project
Description
This office detail in first floor detail With Elevation & section detail, And section cutting structure detail mansion the drawing.
File Type:
DWG
File Size:
176 KB
Category::
Interior Design
Sub Category::
Corporate Office Interior
type:
Gold

Uploaded by:
Harriet
Burrows

