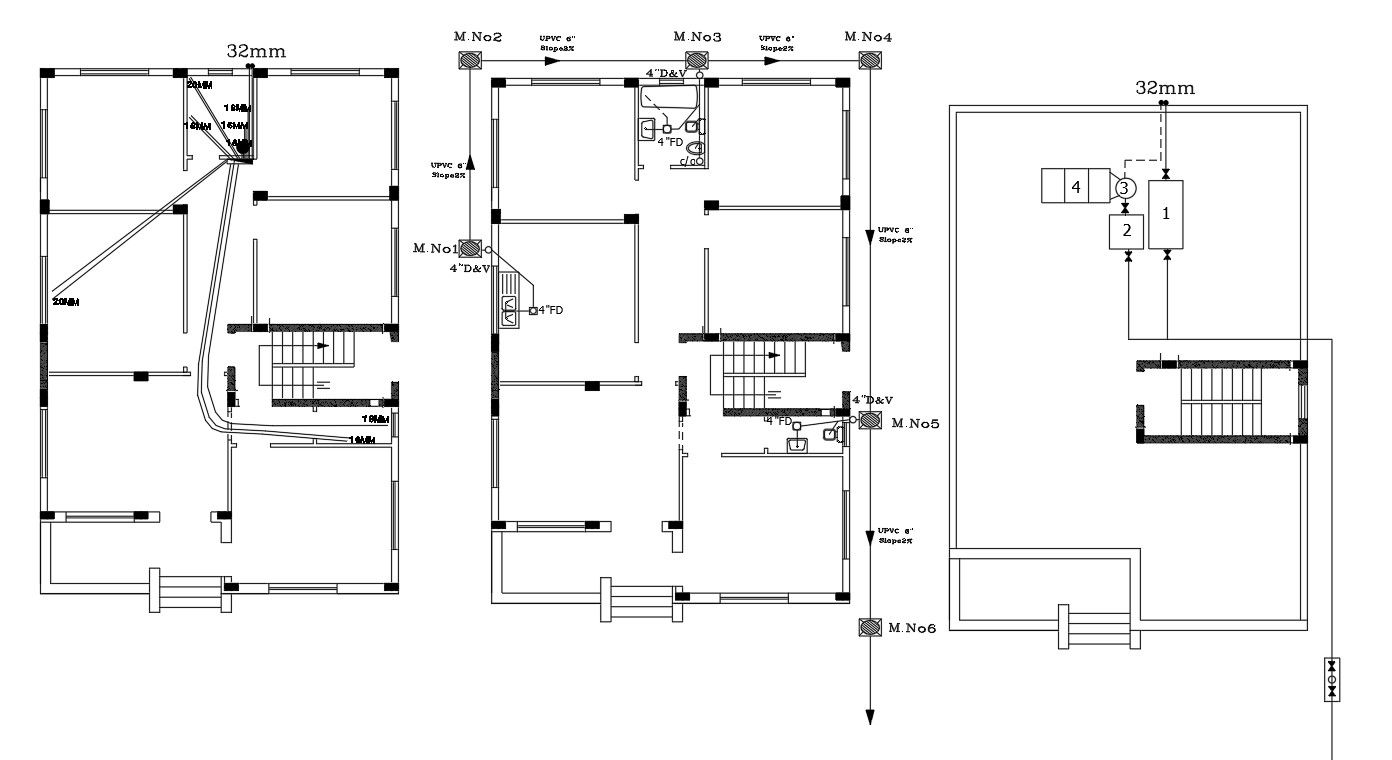Architectural House Plumbing Design With Terrace Floor DWG File
Description
in this drawing added ground and first-floor plumbing details with water pipes marking details, manhole in ground floor plan, terrace floor layout ad other more details.
File Type:
DWG
File Size:
535 KB
Category::
Dwg Cad Blocks
Sub Category::
Autocad Plumbing Fixture Blocks
type:
Free
Uploaded by:
Rashmi
Solanki

