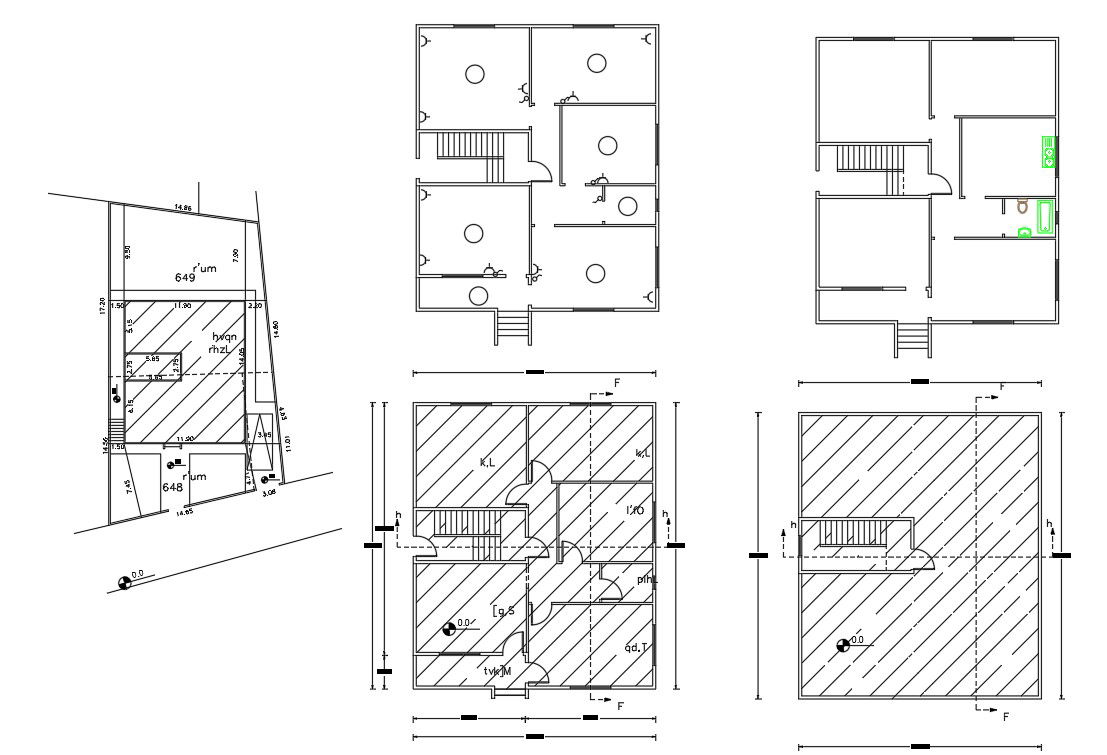House for one family line out plan and layout plan 2d autocad drawing
Description
House for one family line out plan and layout plan 2d AutoCAD drawing this drawing includes sanitary installation and plan with dimensions. line out plan with staircases, doors and windows and wall sections provided. also includes not to scale and measurements AutoCAD format.
Uploaded by:
K.H.J
Jani

