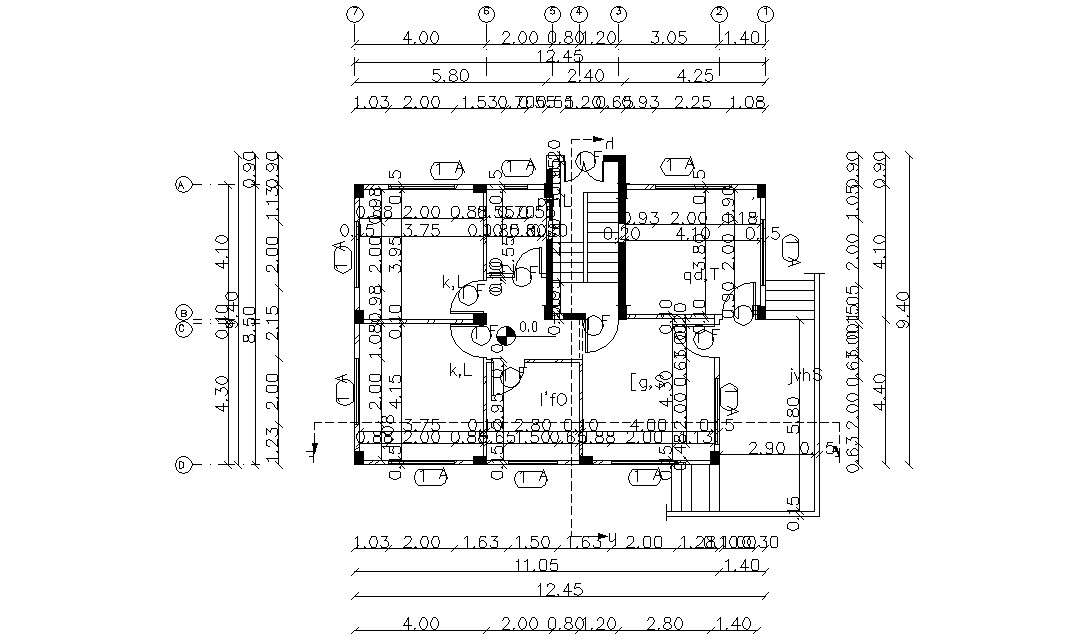
architectural working drawing plan of residential house design with centerline in the plan, structural column marking in the plan, doors, and windows making in it.many functions in this planning like the main foyer, drawing room, kitchen, bedrooms, toilets, stair which is outside open and other more details.