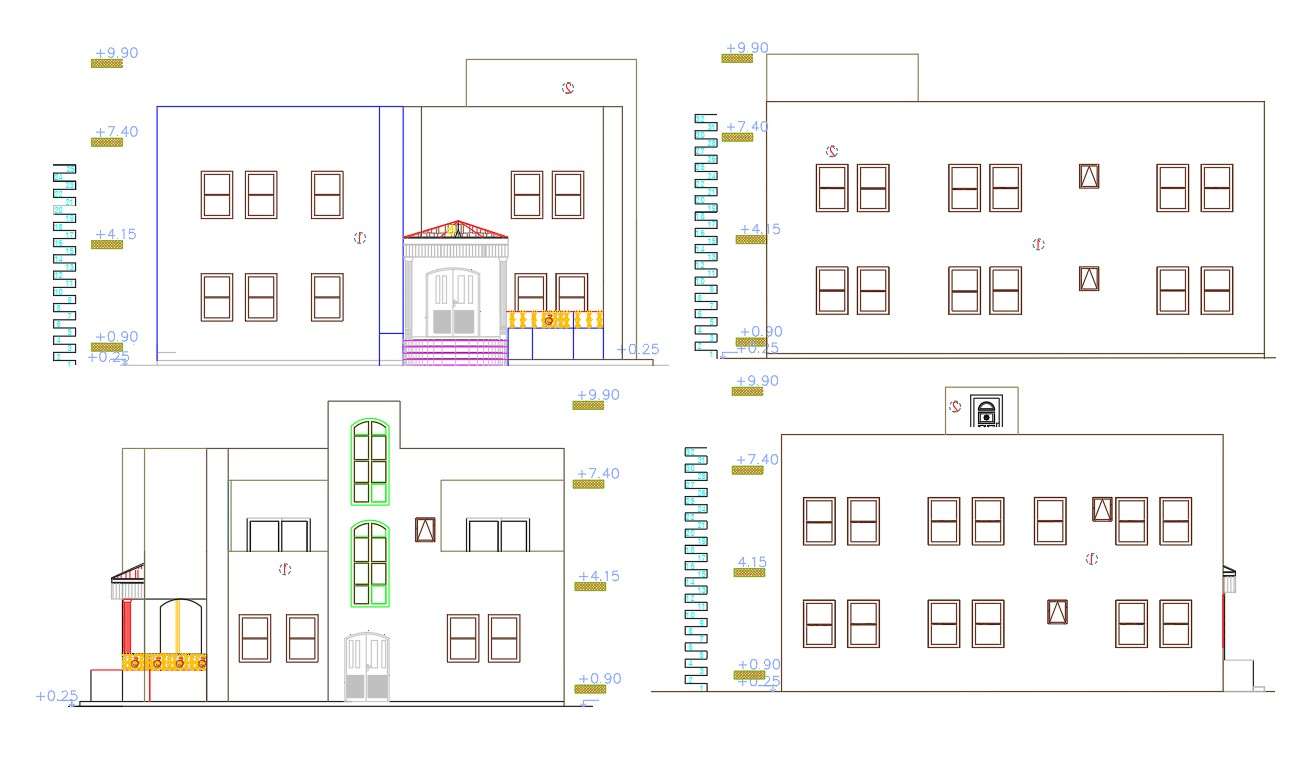
The architecture AutoCAD drawing of 2250 Square feet house building elevation design which shows all side view with dimension detail. also has front elevation design includes entrance door with porch design. download 2 Storey house building elevation design DWG file.