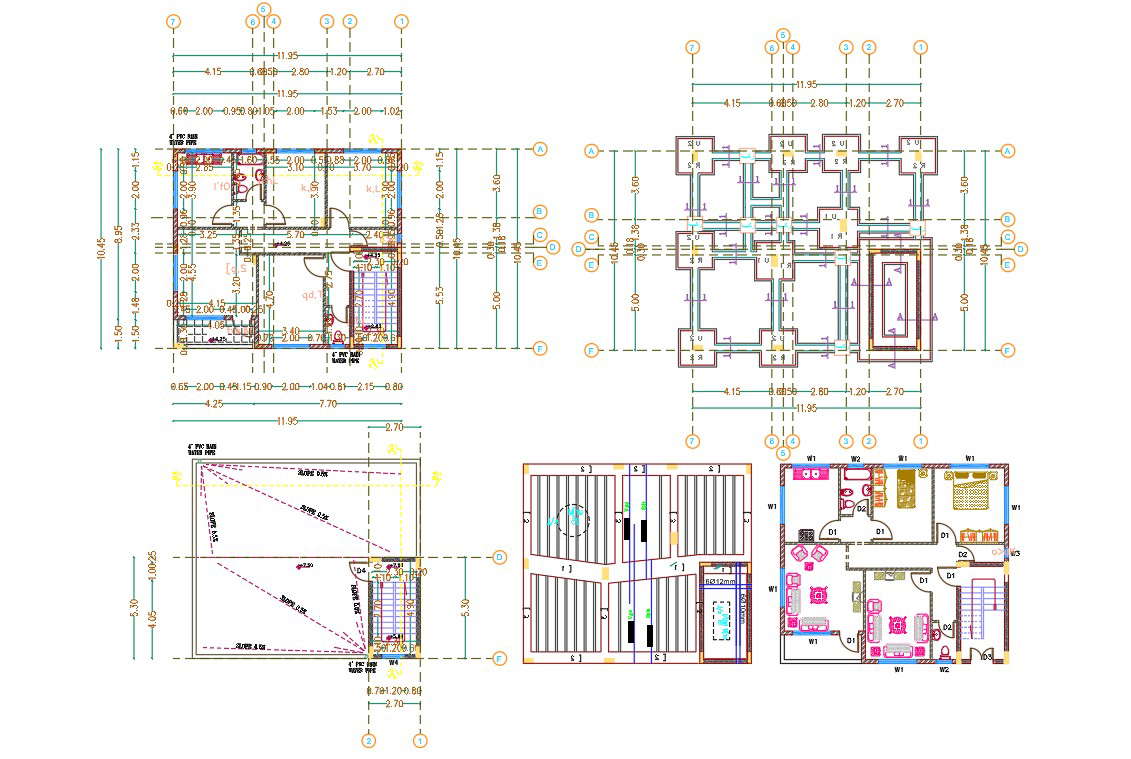
32 by 36 feet plot size for house ground floor plan design that shows 2 bedrooms, kitchen, drawing room, family lounge, and 2 toilets with furniture layout and sanitary ware detail. download 1152 sq ft house plan and get more detail of Foundation plan and slab bar construction working detai CAD drawing.