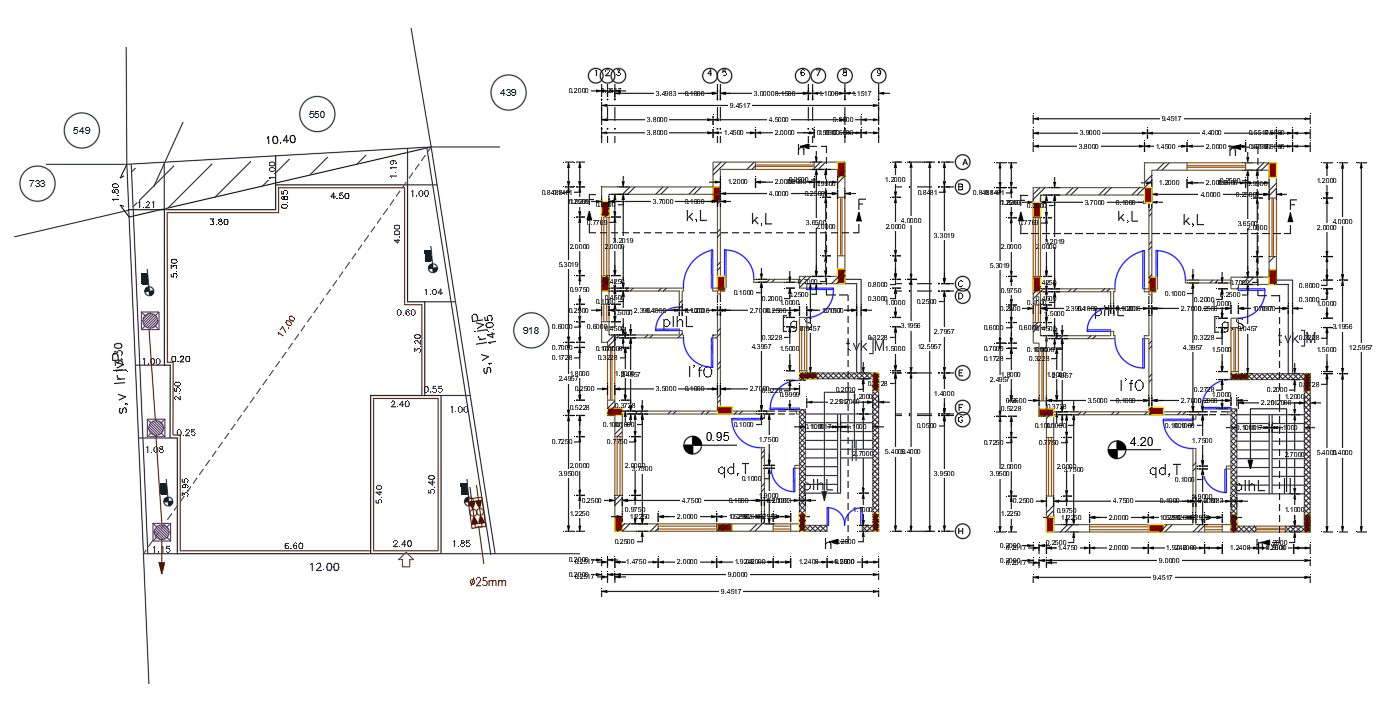
the architecture AutoCAD drawing of house plan design that shows 2 bedrooms, modular kitchen, drawing and family lounge also has common toilet is attached to the living area for the guests. download house Plan for 30 Feet by 40 Feet (Plot Size 135 Square Yards) plot with master plan design DWG file.