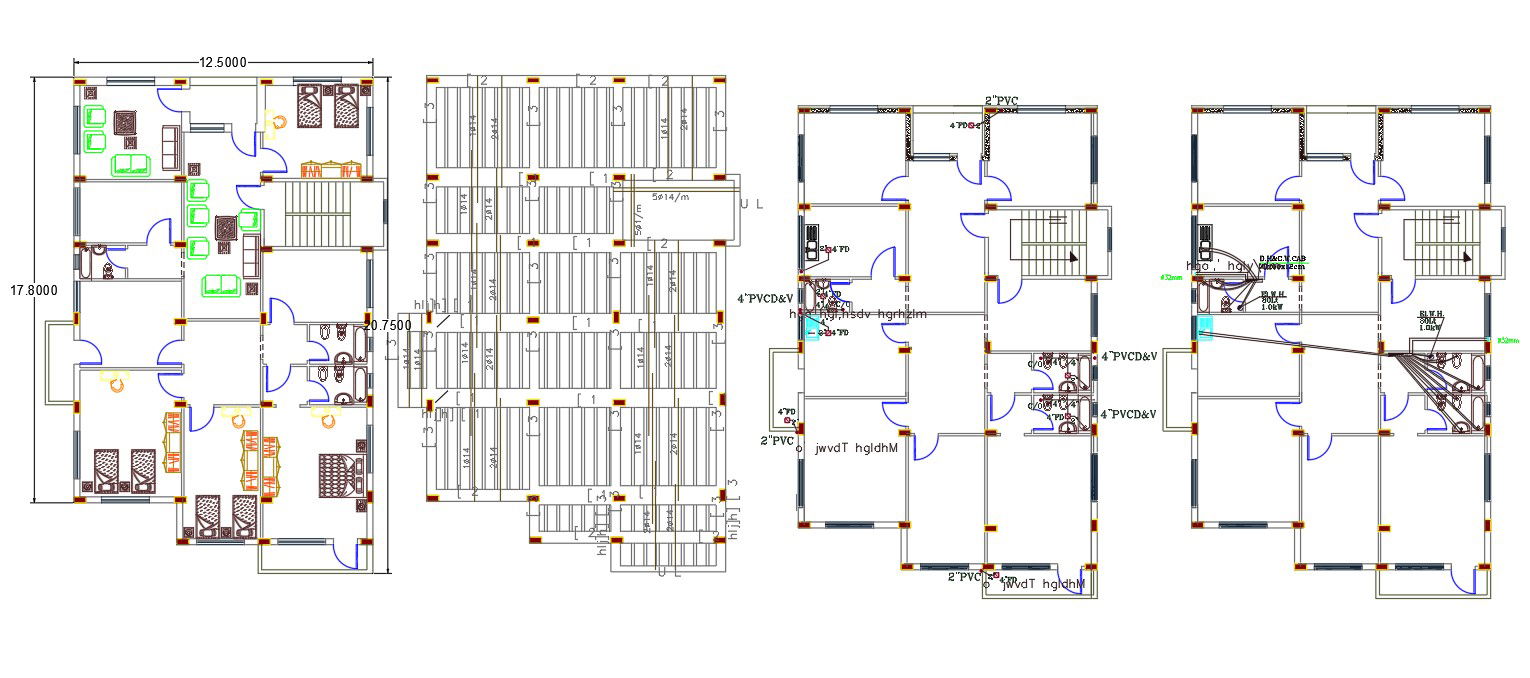AutoCAD House Furniture And Plumbing Layout Plan
Description
the architecture layout plan has been designing in AutoCAD 2019 software, the house furniture plan CAD drawing shows bedrooms, kitchen, drawing room living area with near to toilet for guest and family. also has plumbing which is pipeline connected kitchen to water closet toilet detail. download 45 by 65 house furniture plans with construction slab bar structure design.
Uploaded by:

