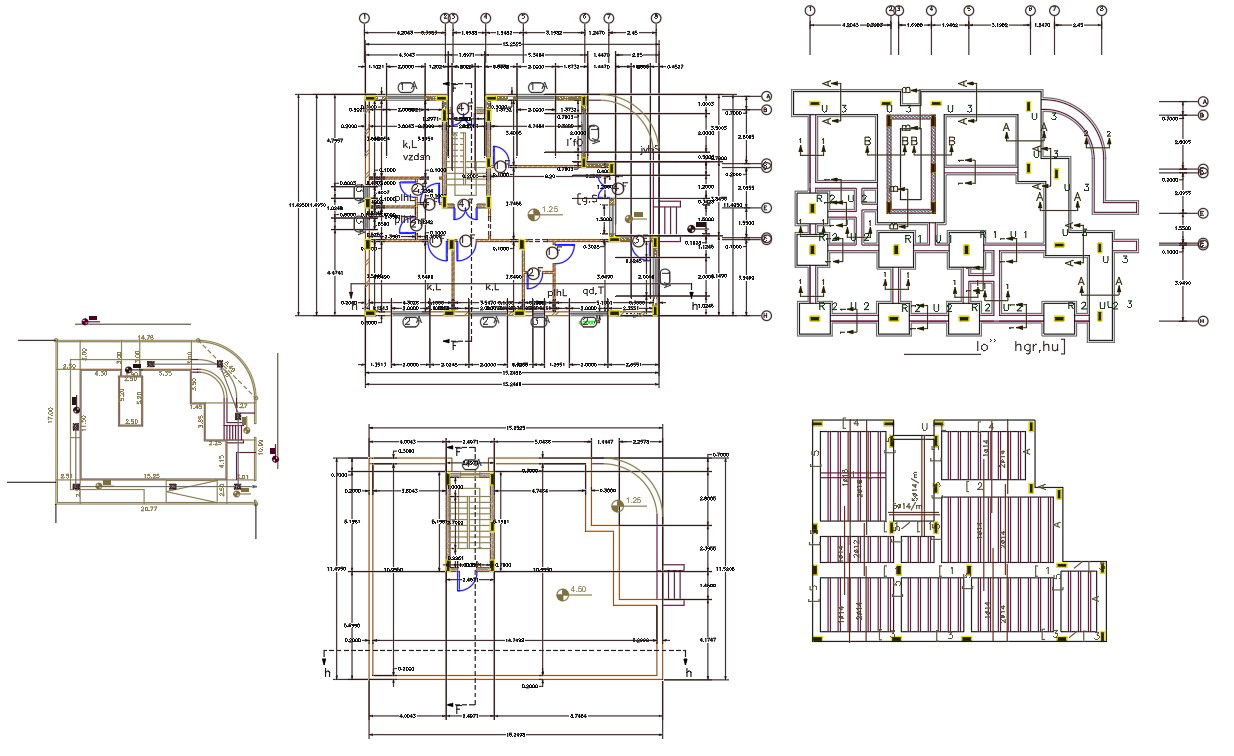36' X 50' House Plan DWG File (120 square yards)
Description
36 by 50 feet architecture AutoCAD house ground floor plan and terrace design with foundation plan and slab bar structure design. download 1800 Sq Ft for 3 bedroom house plan with centerline detail and use this plan for CAD presentation.
Uploaded by:

