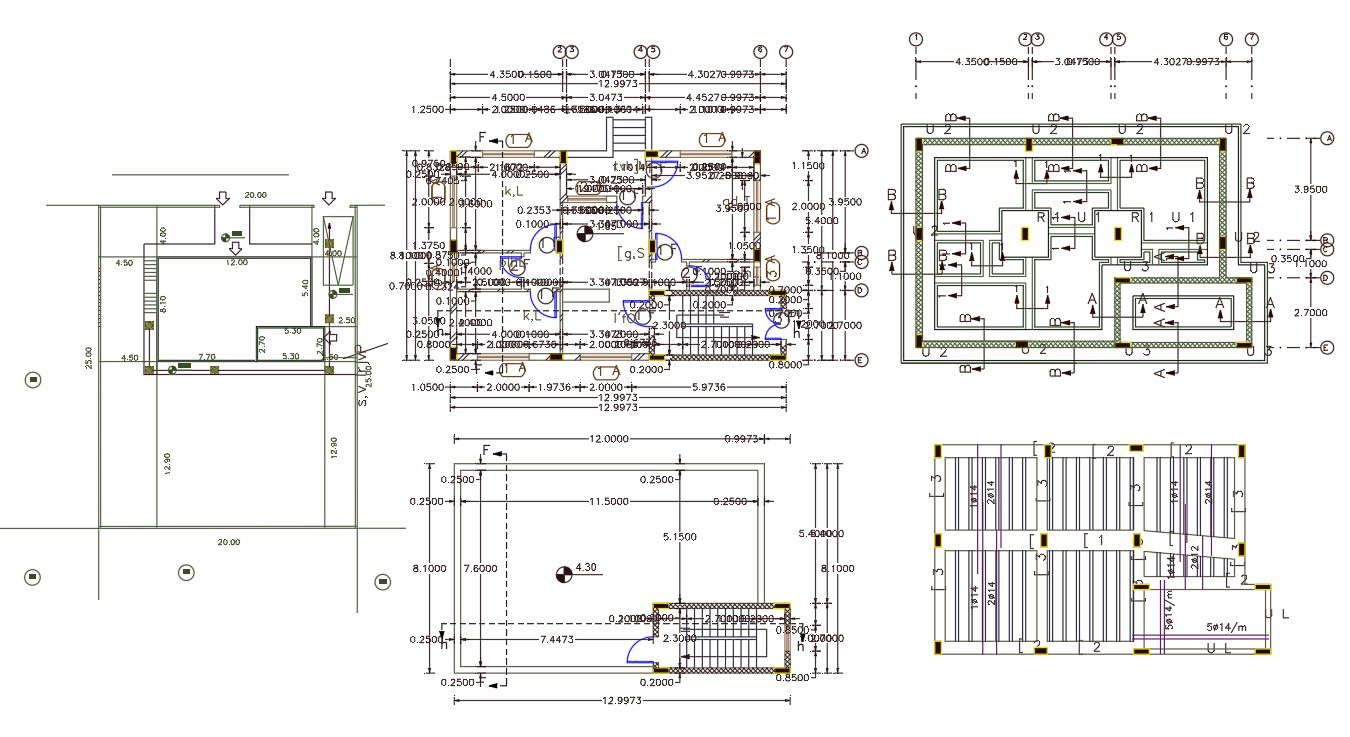
2D CAD drawing has a plot of size 26 feet by 40 feet and looking for a house plan to construct a project. this is 2 BHK house plan design that shows column footing foundation plan, slab bar structure design and the master plan includes 1 big car parking space and compound wall with gutter line chamber box detail. download 1040 square feet house plan design DWG file.