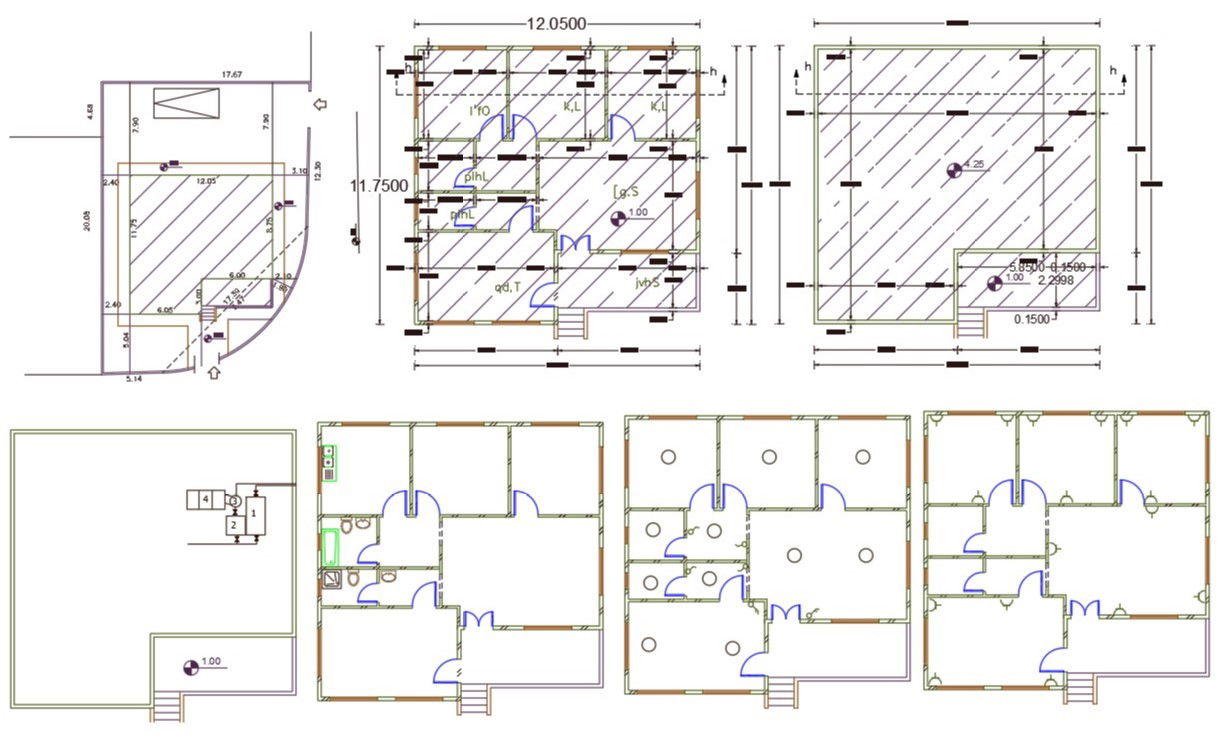38' X 40' House Plan Design DWG file
Description
the architecture residence house-ground flor plan and terrace plan design includes 2 bedrooms, drawing room, kitchen and living area with all dimension detail. also has an electrical layout plan with sanitary ware detail. download 1520 square feet house plan DWG file and get more detail of master plan with car parking space detail.
Uploaded by:

