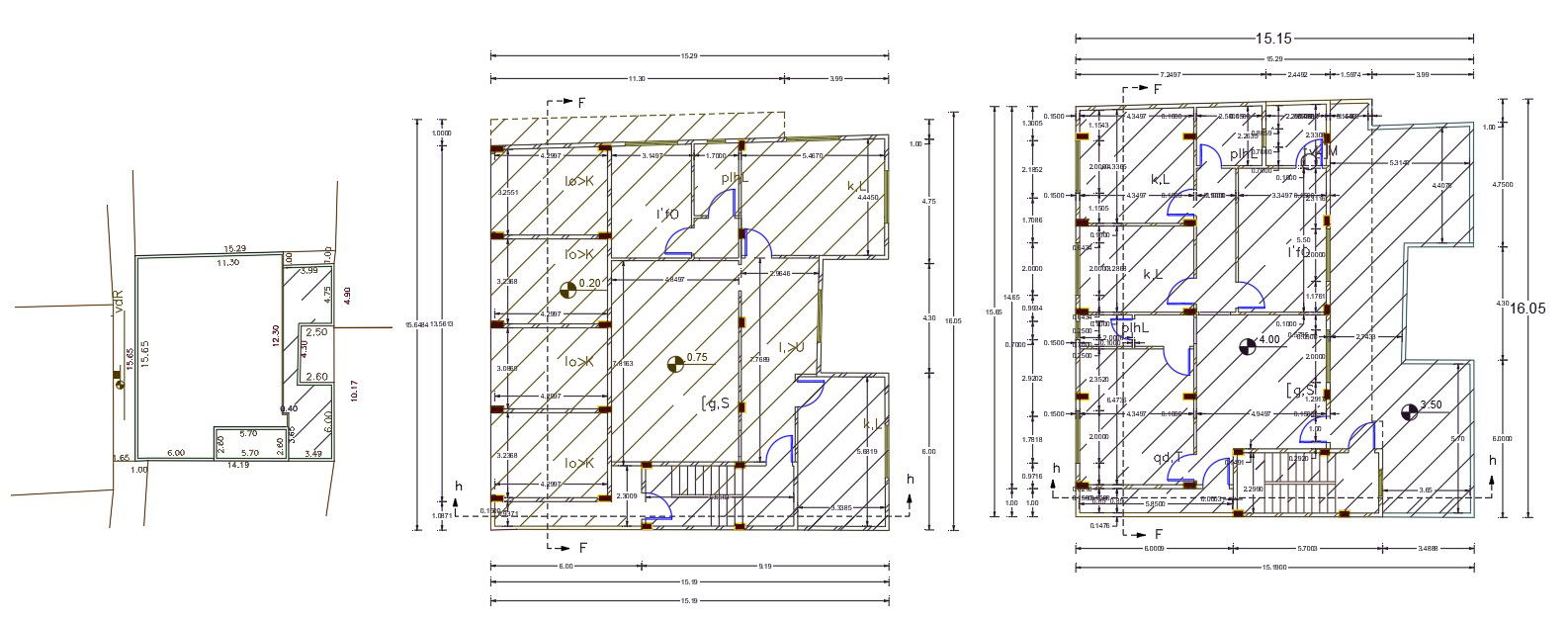50 X 50 AutoCAD House Plan Design DWG File
Description
AutoCAD drawing of 50 by 50 feet plot size for architecture huge bungalow ground floor and first-floor plan design with dimension detail also has site plot plan with lad property detail. download 2500 square feet bungalow design DWG file.
Uploaded by:

