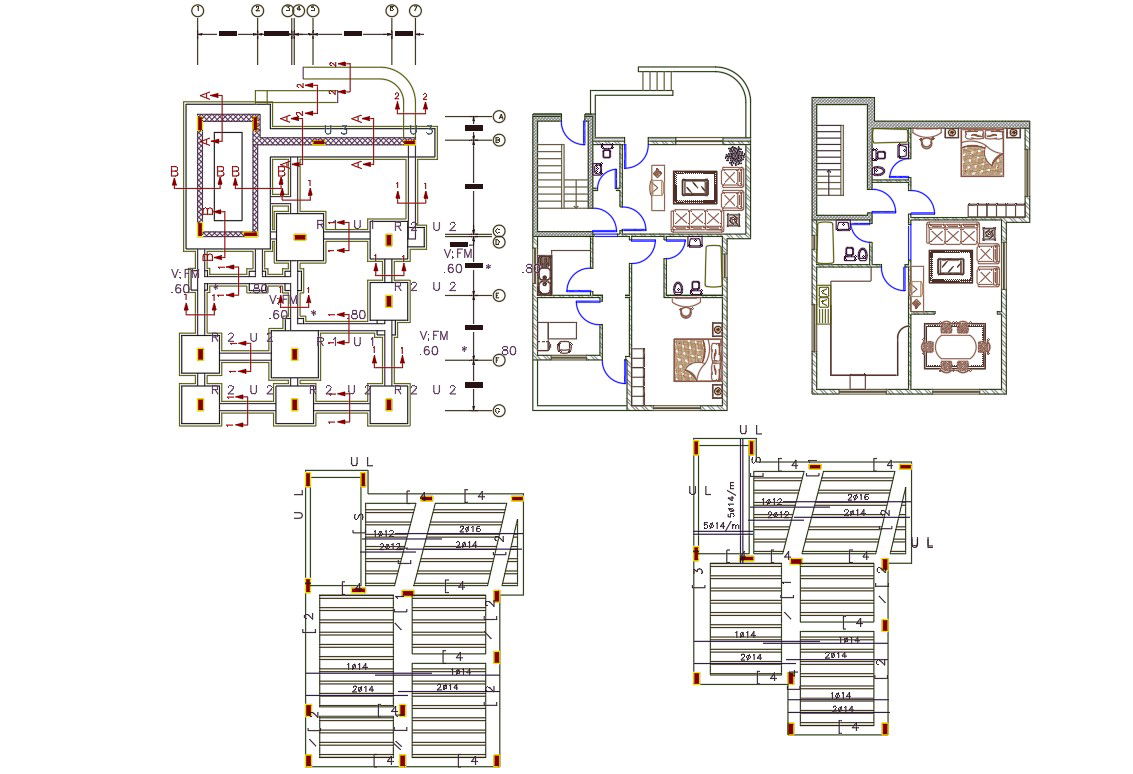30 X 40 House Furniture Plan (1200 Sq Ft)
Description
The architecture AutoCAD drawing of the ground floor plan and first-floor plan with furniture layout plan design. it has a construction working plan that shows centre line plan and foundation plan with slab bar structure design.
Uploaded by:

