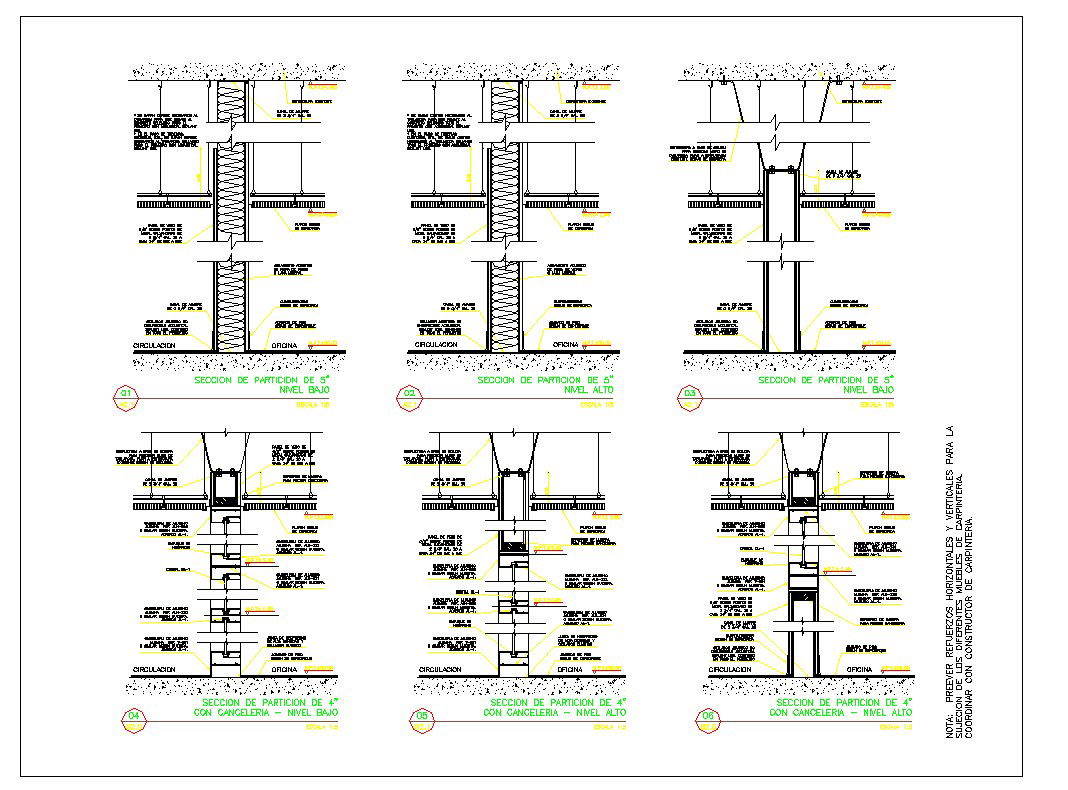Detail Wall Spartitions in dry wall
Description
This wall detail in section cutting part design & centre cutting elevation design.
File Type:
DWG
File Size:
154 KB
Category::
Structure
Sub Category::
Section Plan CAD Blocks & DWG Drawing Models
type:
Gold

Uploaded by:
Liam
White

