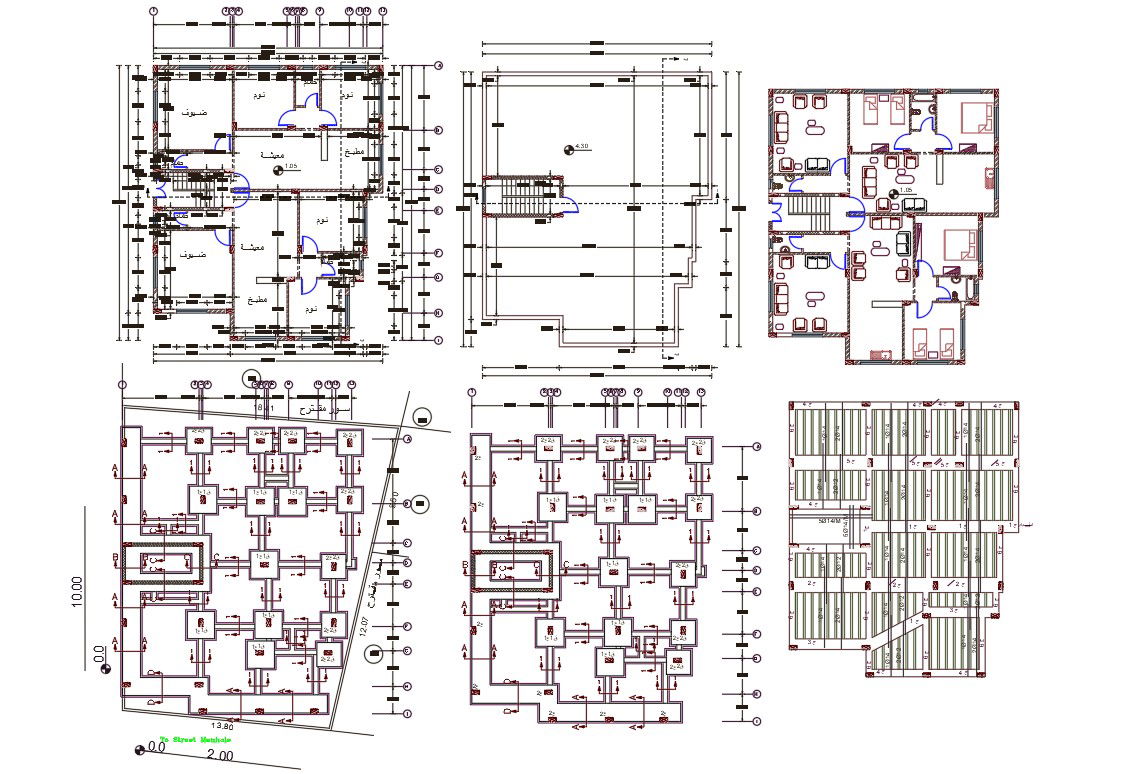2 BHK Joint House Plan Design DWG File
Description
this is 2 BHK residence joint house floor plan design includes a kitchen, drawing room, living area and 2 bedrooms with construction working detail that shows foundation column footing plan and slab bar structure design. download 2 bedroom house furniture plan with center line plan detail DWG file.

Uploaded by:
Eiz
Luna

