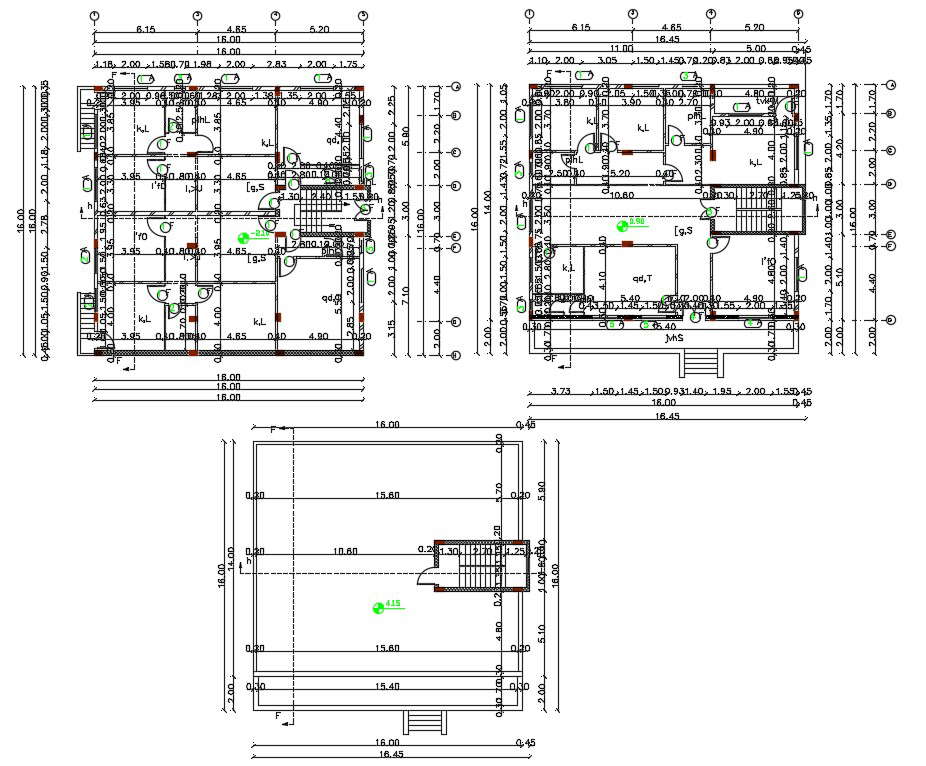
52 by 52 feet architecture 2 storey residence house ground floor and first floor with terrace plan design. find here the house center line plan and all dimension detail for understand the land margin detail. this is 3 unit house that shows 2 BHK and 4 BHK house plan design. download 300 sq yards house plan design AutoCAD file.