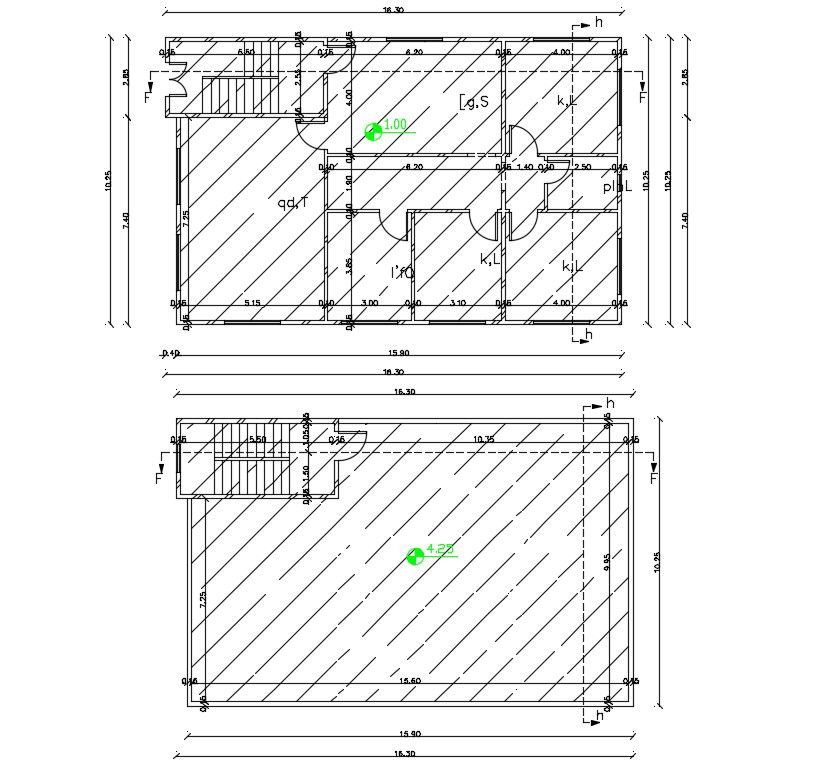33' X 53' House Plan CAD Drawing DWG File
Description
33 by 53 feet plot size for house ground floor and terrace plan design that shows 3 bedrooms, kitchen, drawing room and living area with all dimension detail. download 3 BHK house plan design DWG file.
Uploaded by:

