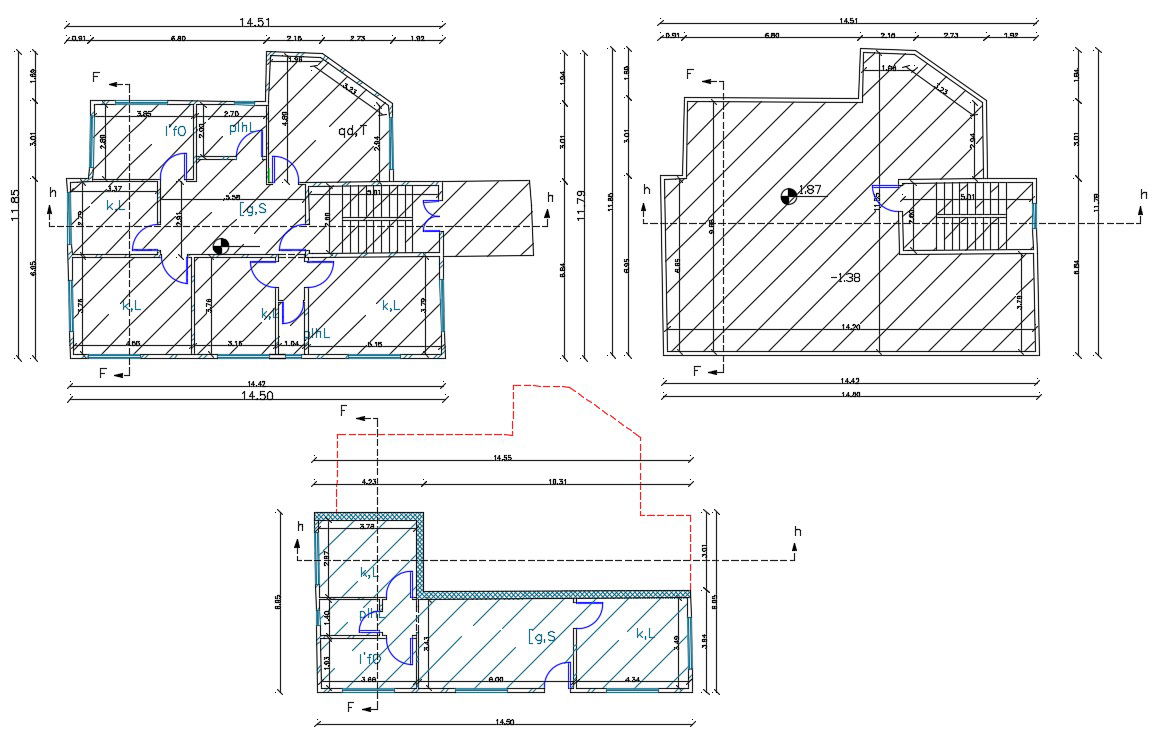38 X 47 AutoCAD House Plan Design DWG File
Description
the architecture residence house ground floor and first floor with a terrace plan design that shows all dimension detail, door and window marking detail. download 2 storey house plan design AutoCAD file.
Uploaded by:

