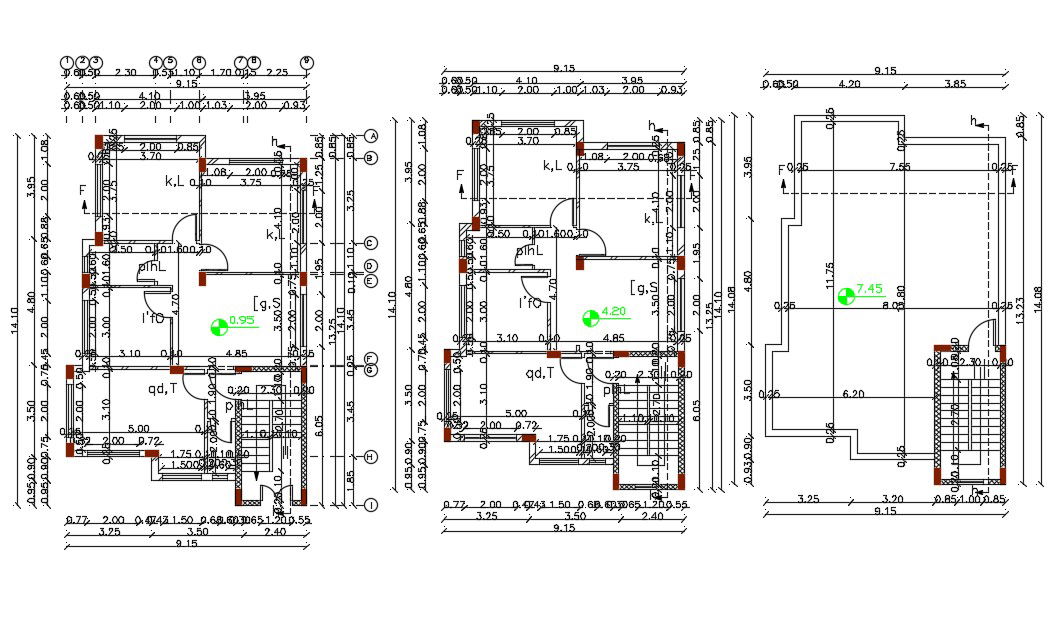30' X 46' AutoCAD House Plan Design DWG File
Description
30 X 46 feet plot size for architecture residence house ground floor and first-floor plan design includes all dimension detail and centre line plan detail. download 2 storey house plan with column layout detail DWG file.
Uploaded by:

