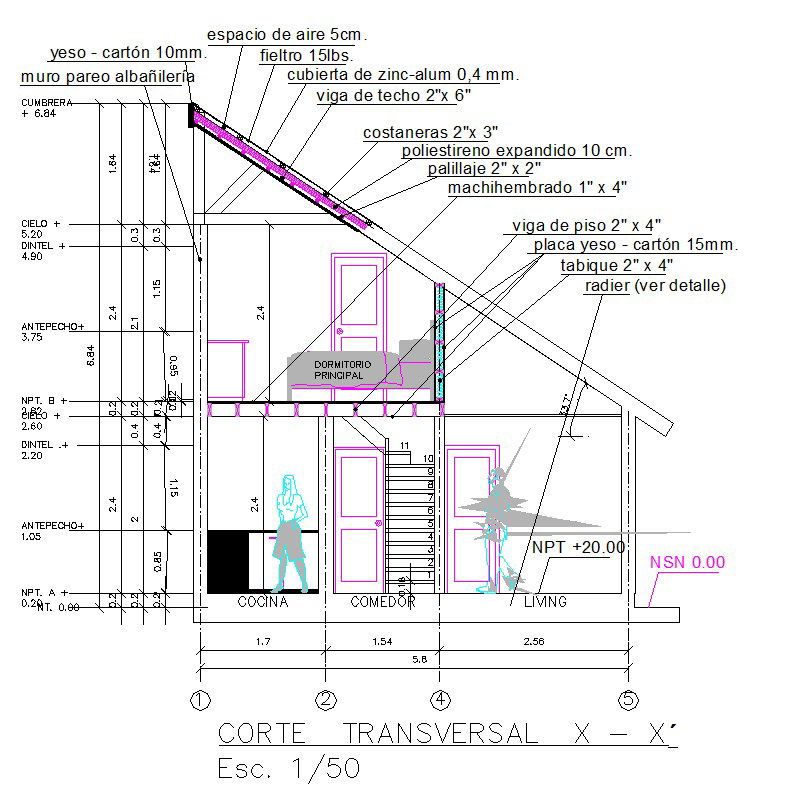Roof Section detail
Description
Expanded polystyrene 10 cm, Zinc-alum shell 0.4 mm, Plasterboard - 10mm, Stone wall masonry etc detail in the autocad file.
File Type:
DWG
File Size:
79 KB
Category::
Structure
Sub Category::
Section Plan CAD Blocks & DWG Drawing Models
type:
Gold

Uploaded by:
Fernando
Zapata

