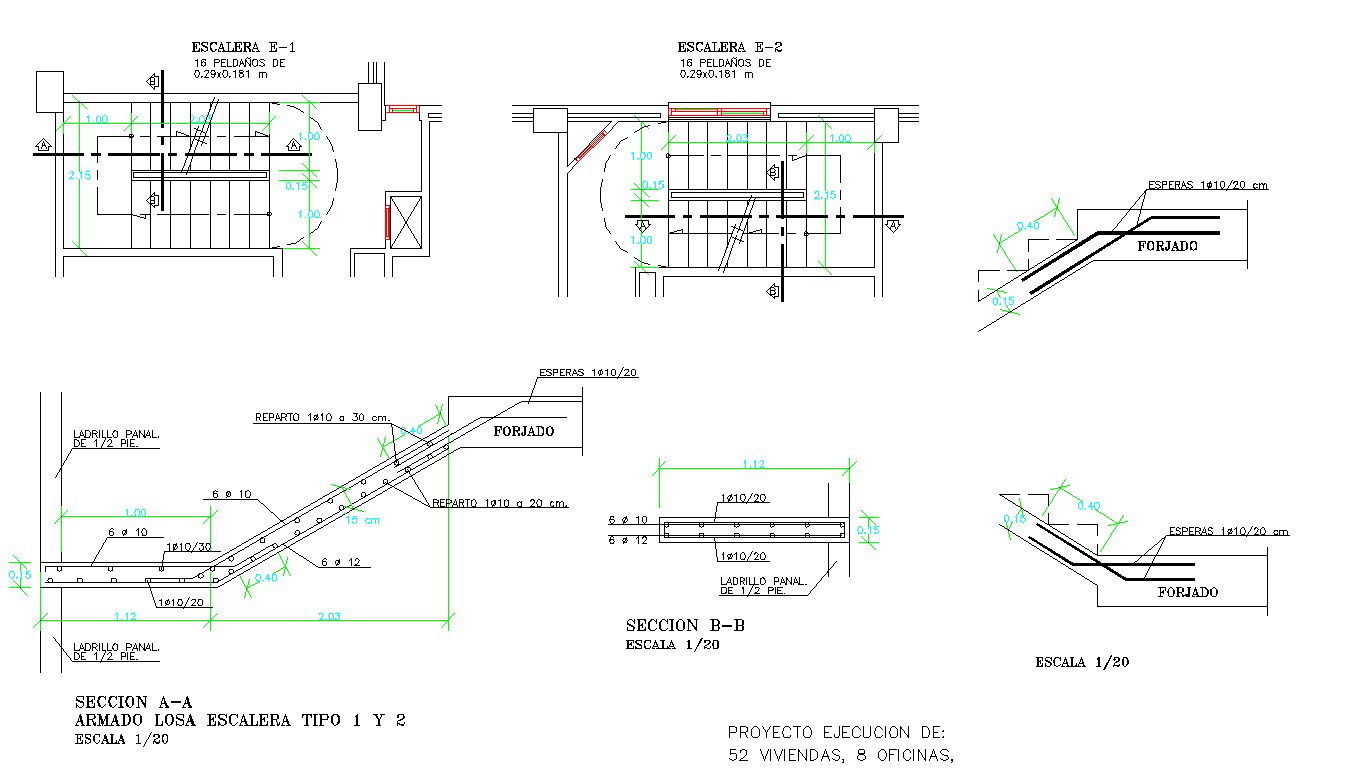Stair Structure Detail
Description
Stair plan & Elevation structure detail.expires 1∅10 / 20, Panel Brick of 1/2 Foot, armed ladder type 1 and 2 ladder
File Type:
DWG
File Size:
27 KB
Category::
Structure
Sub Category::
Section Plan CAD Blocks & DWG Drawing Models
type:
Gold

Uploaded by:
Jafania
Waxy

