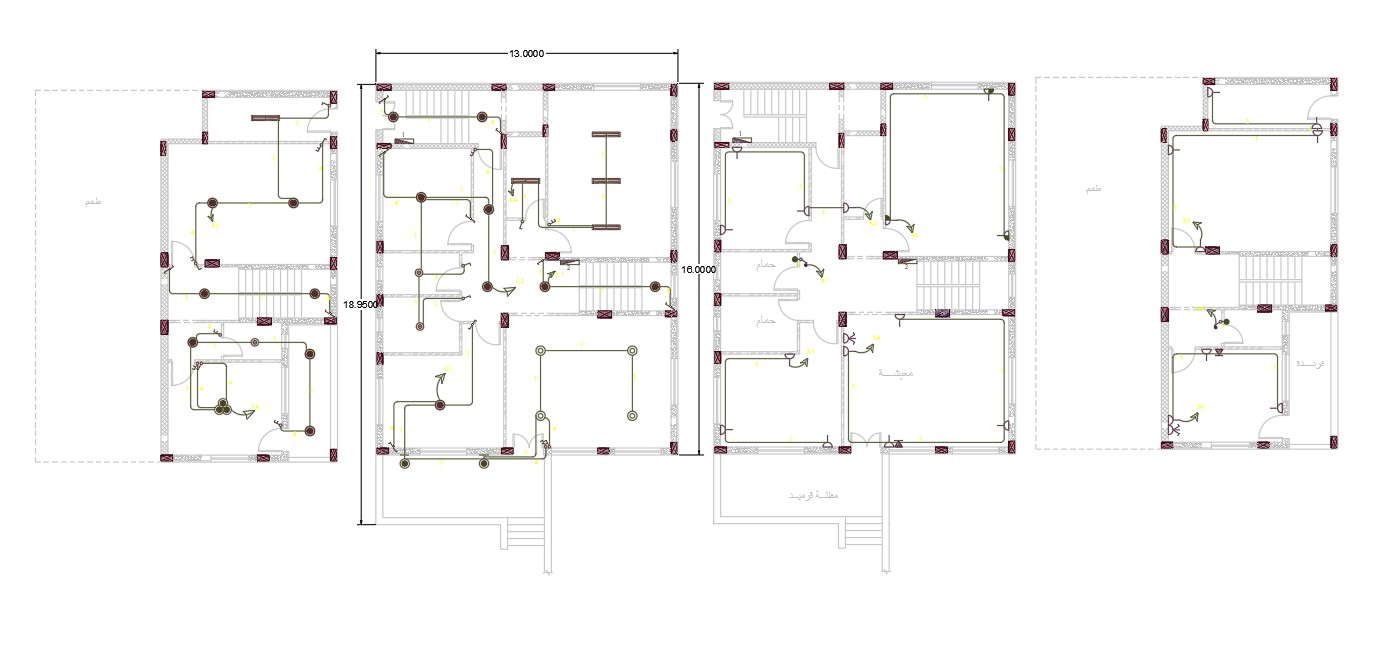
the residence house electrical layout plan CAD drawing for installation guiding detail that shows wire connected to the brass-colored terminal on switches, sockets, fuse boxes, and to the black wires on pull chain fixtures. download house electrical layout plan design column detail.