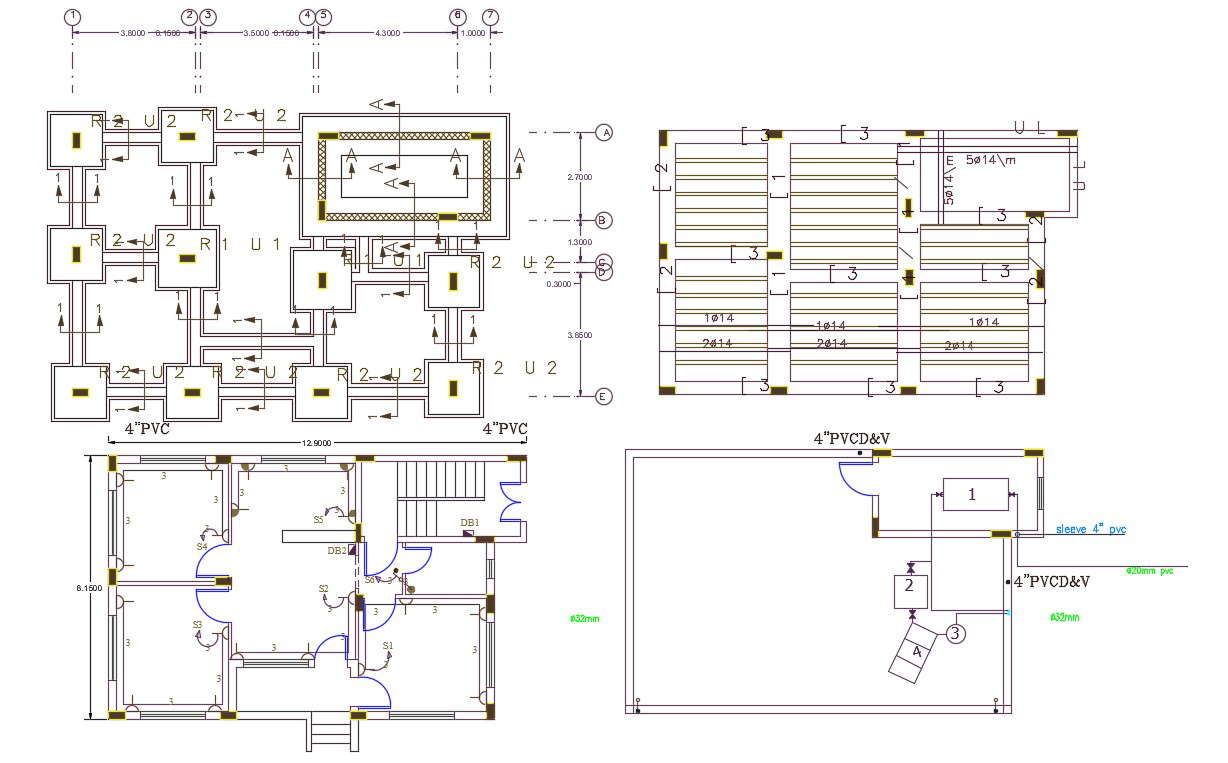
26 by 42 feet plot size for 2 BHK house construction working plan design that shows column footing foundation plan, excavation plan and slab bar structure design with center line plan detail. download house construction concrete plan with electrical plan design DWG file.