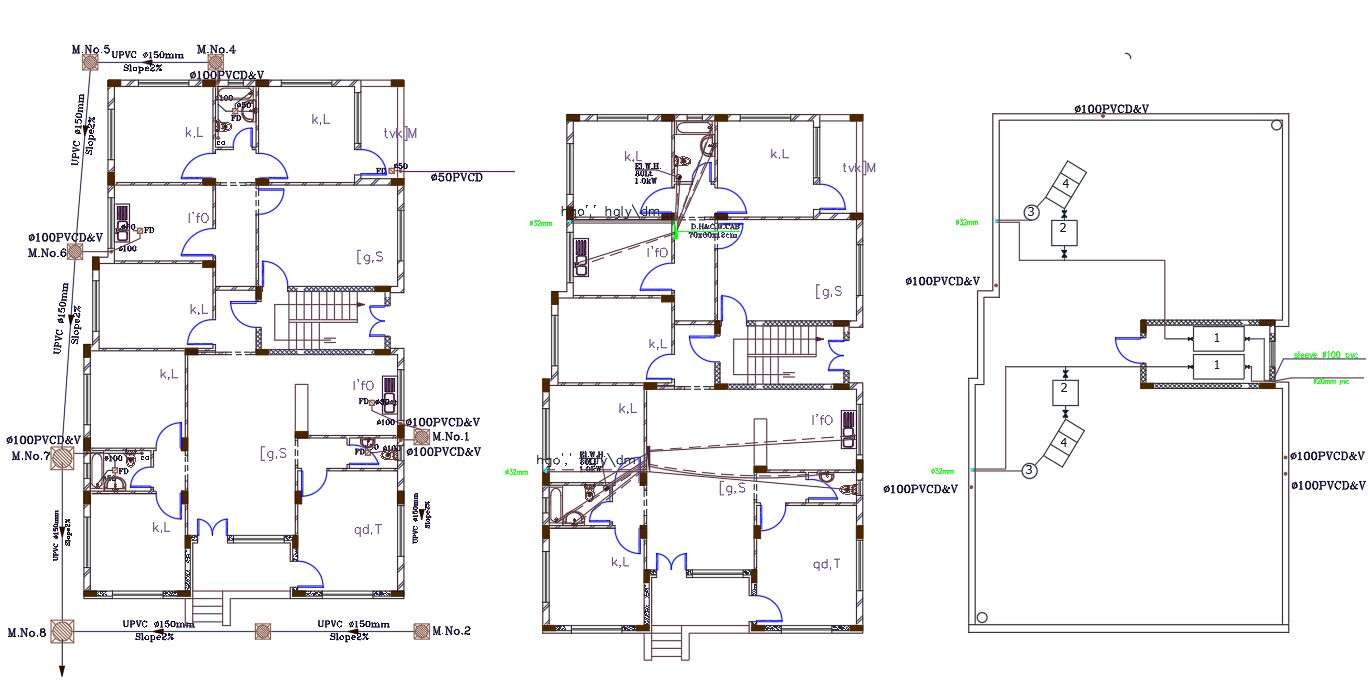
40 by 65 feet plot size for 2 BHK and 3 BHK joint house plumbing layout plan design that shows the plumbing system of building provides all the piping and fixture and has these element of water supply pipes and fixture traps. download twin house plumbing design DWG file.