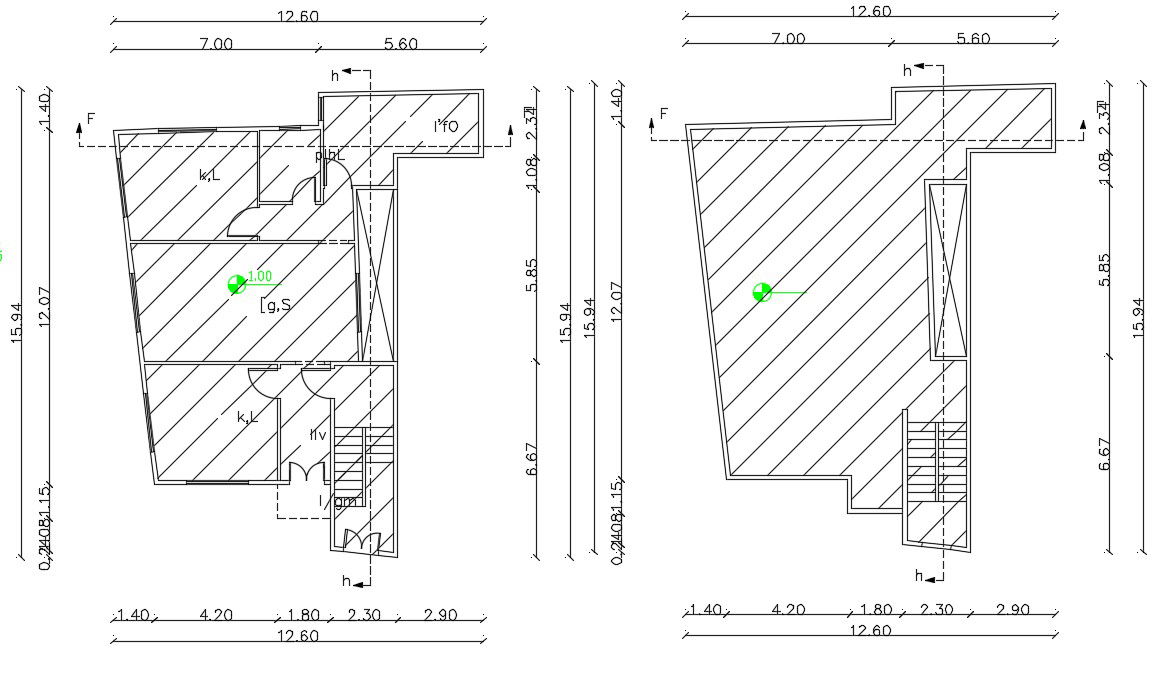40' X 52' House 2 BHK Floor Plan DWG File
Description
40 by 52 feet plot size for architecture house ground floor plan and terrace plan design with dimension detail that shows 2 bedrooms, kitchen and drawing rooms. download 2080 square feet house plan AutoCAD file.
Uploaded by:

