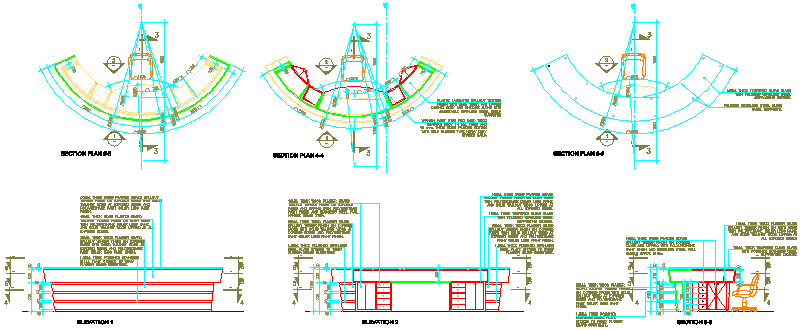Reception Counter Layout DWG File for Accurate Architectural Planning
Description
This Reception Desk DWG file complete CAD drawing details for designing and planning reception counters in offices, hotels, and commercial spaces. The AutoCAD file includes top view layouts, elevation sections, and detailed measurements to ensure precise placement and coordination. Architects and interior designers can use this file to optimize space, enhance functionality, and achieve a professional finish in both small and large reception areas.

Uploaded by:
Eiz
Luna

