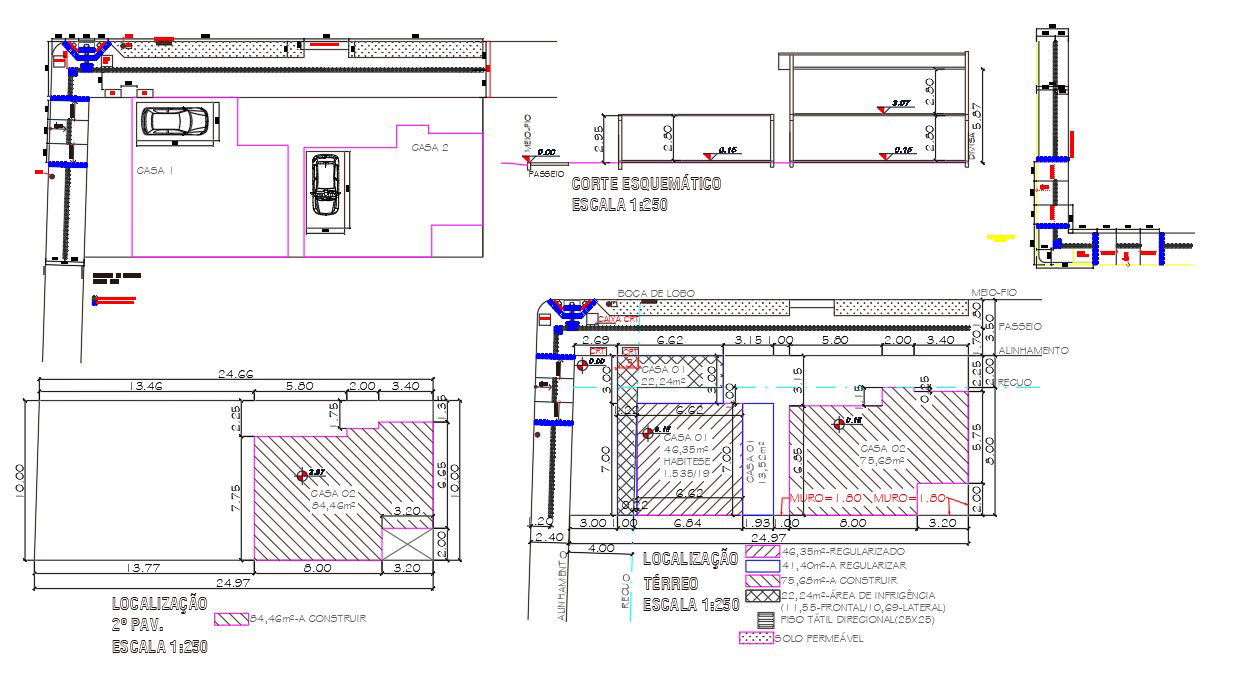2D House Master Plan AutoCAD Drawing
Description
2d CAD drawing of house master plan drawing that shows 2 house plot plan with car parking and compound boundary wall design with dimension detail. download house master plan design DWG file.
Uploaded by:

