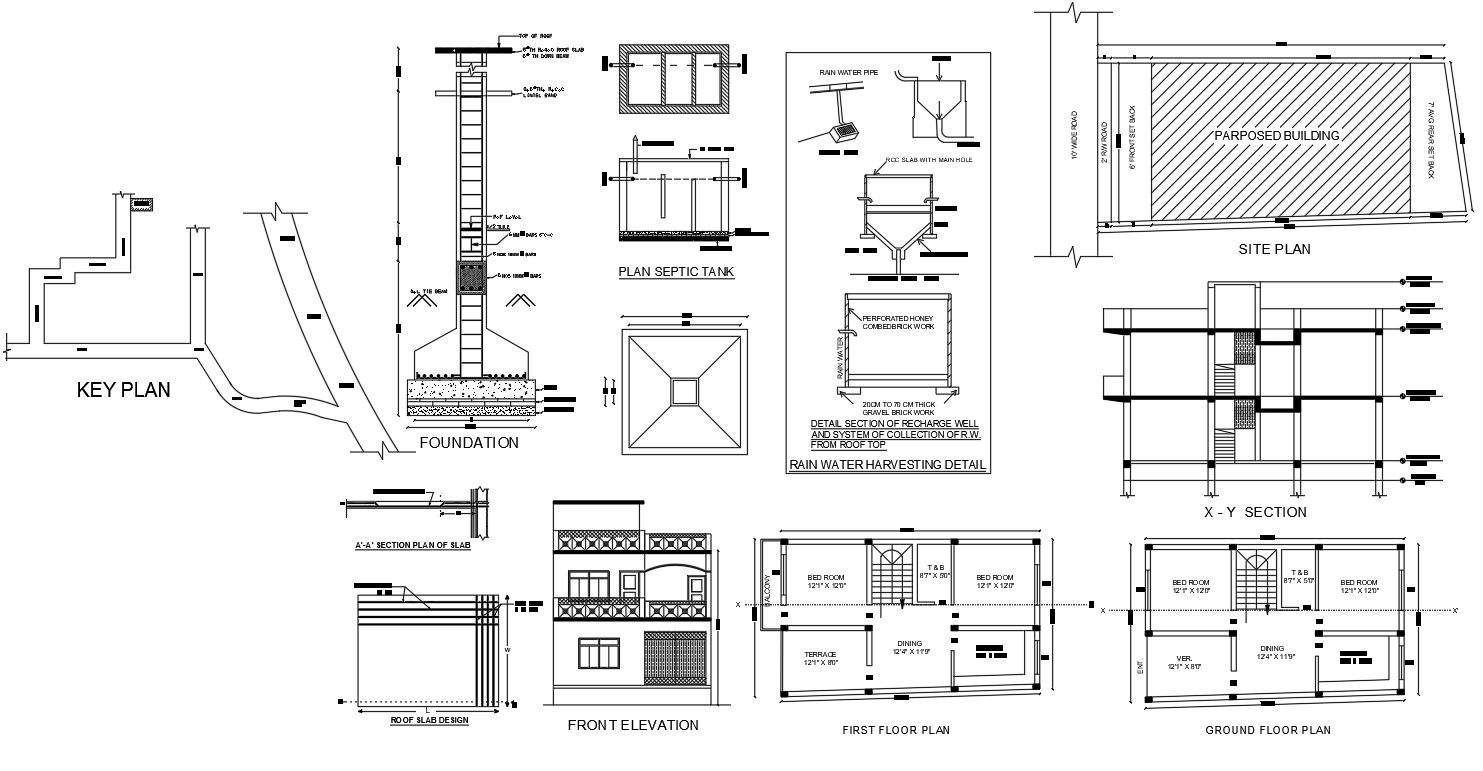2 BHK House Project With Key Plan Drawing
Description
2 Storey residence house ground floor plan and first-floor plan that shows 2 BHK plan. also ahs foundation detail, septic tank plan, section drawing and elevation design with dimension detail. download residence house with kay plan DWG file.
Uploaded by:

