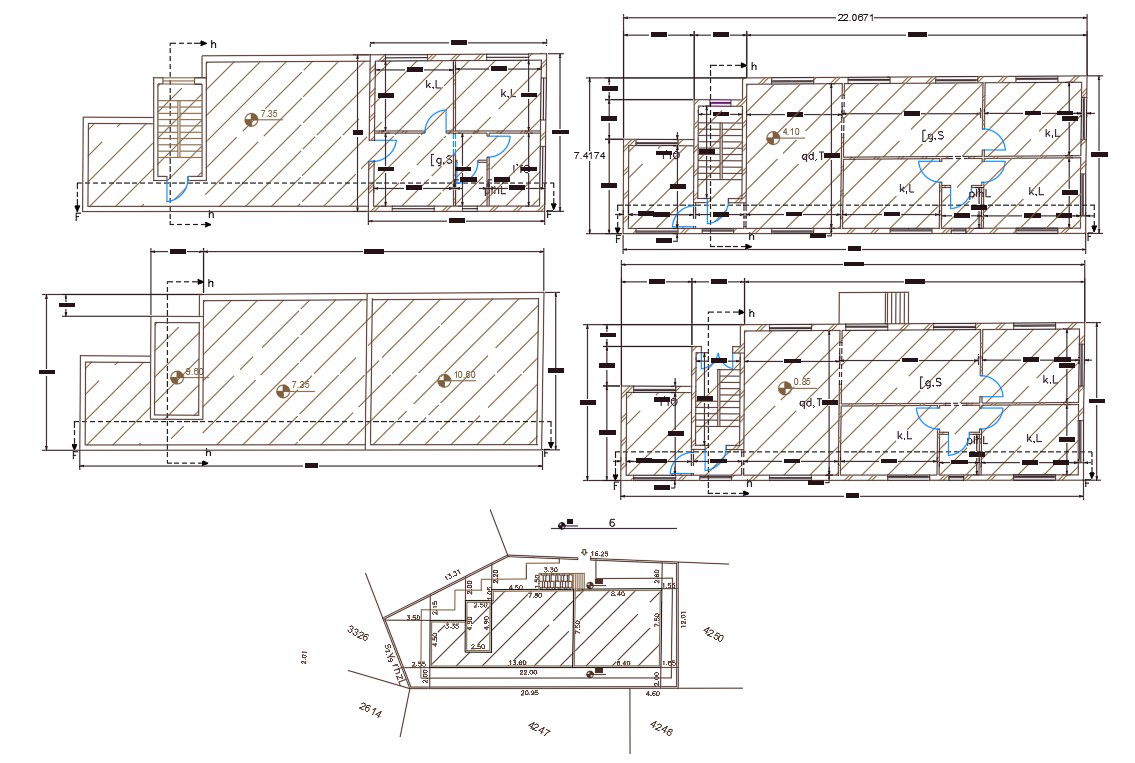24' X 72' House With Master Plan Drawing CAD File
Description
24 X 72 feet plot size of ground floor, first floor and second floor plan design that shows 2 BHK and 3 BHK layout plan also has master plan which includes build up area, compound wall and land measurement detail in AutoCAD format.
Uploaded by:

