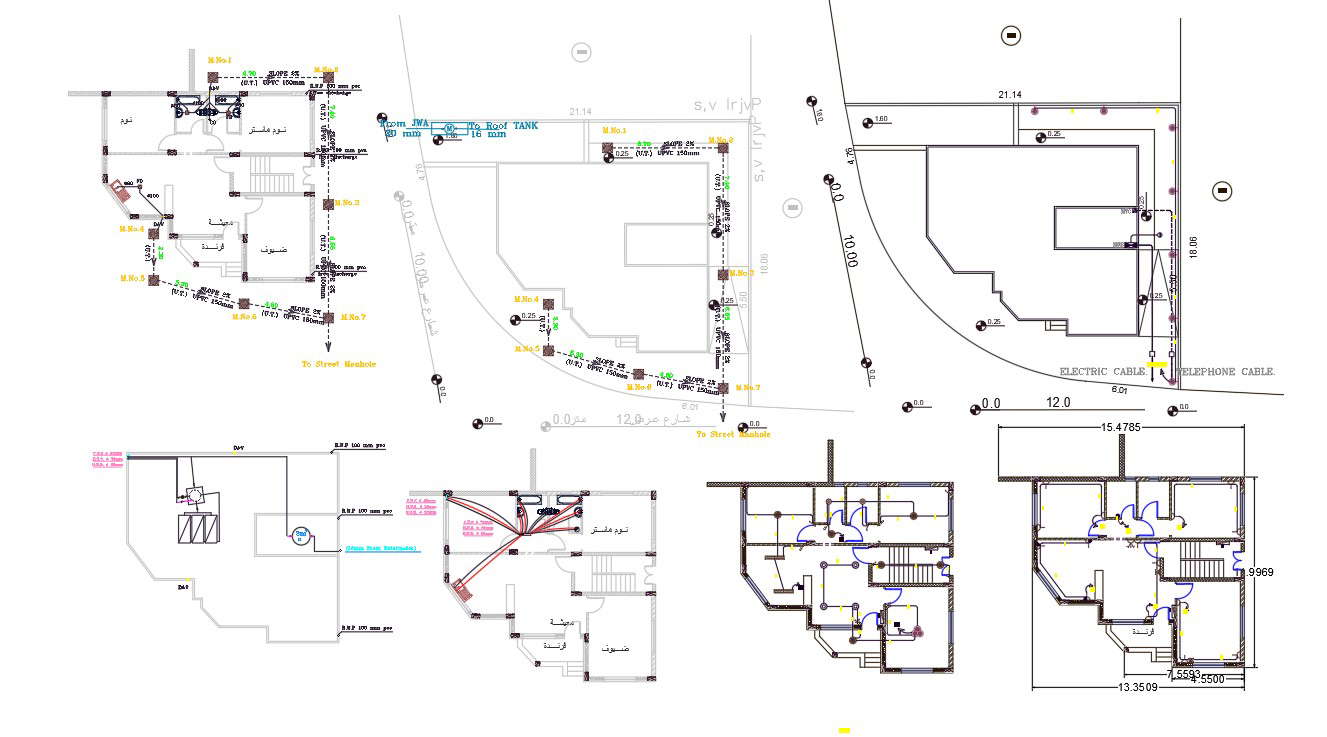
the plumbing system of building provides all the piping and fixture and has these element of water supply pipes, fixture traps, soil, waste and vent pipes, drain and sewer, storm water drainage laterals or leads, trunk lines or mains, junction chambers, manholes and ponds. also has electrical layout plan design that shows ceiling light point and wiring design.