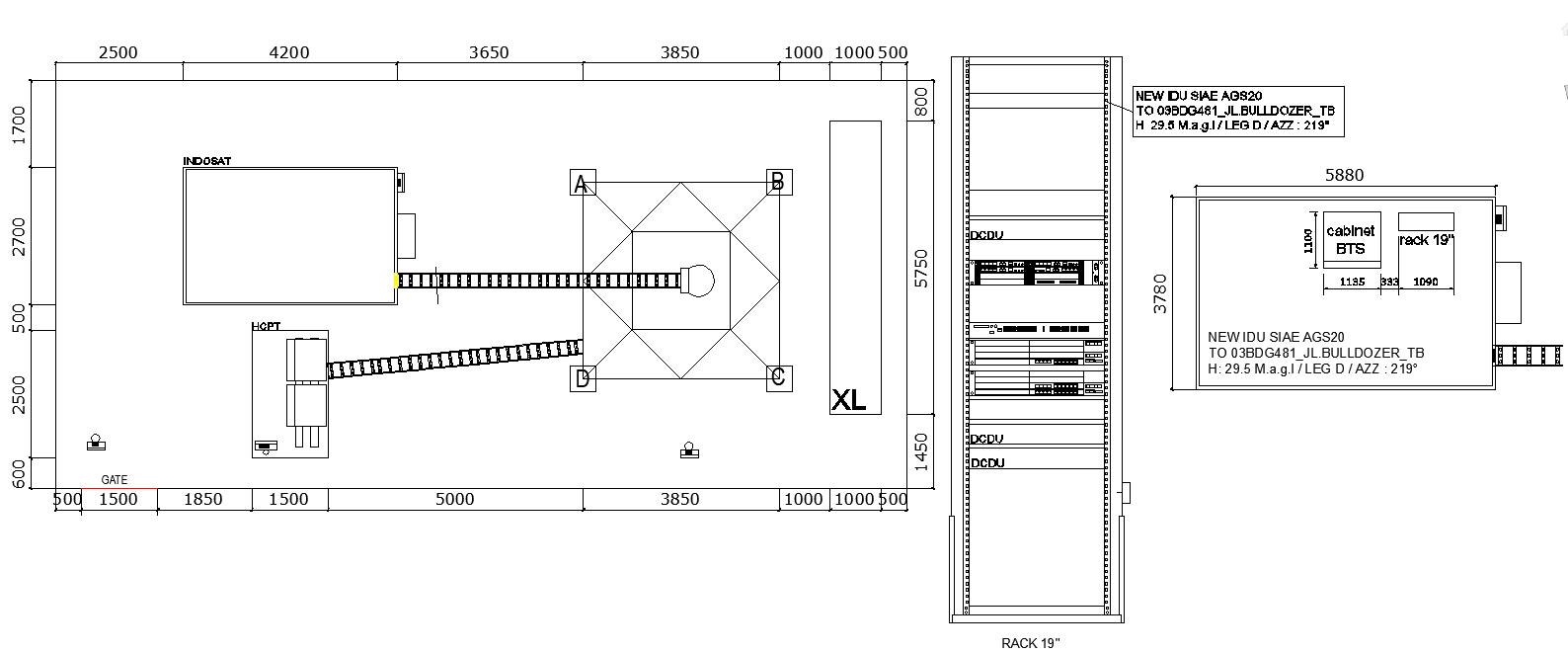
Autocad DWG file showing the Detailed drawing of Electrical connection to shelter. The total land area of the site is 16700X8000. the cabinet BTS of dimension 1100x1135 and rack19" of length 1090 is mentioned in this drawing. The box control is available nearby. Box panel is placed near the shelter, Download Autocad DWG file