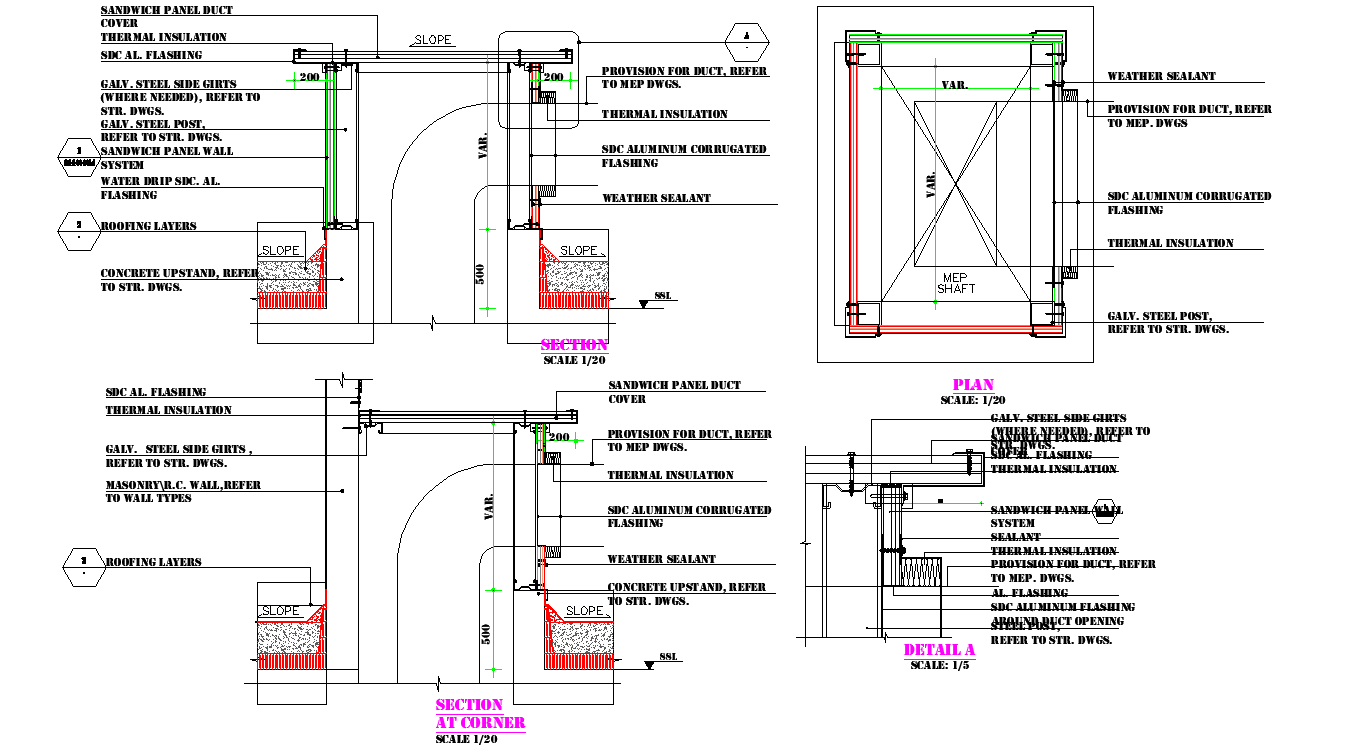MEP Shaft cover section details.Download AutoCAD DWG file.
Description
Autocad DWG file shows MEP Shaft cover section details. The section at the corner is explained in detail in this drawing.SDC Al.flashing, Thermal insulation, Galv.steel side girts, masonry/RC wall, Roofing layer, sandwich panel duct cover, provision for duct, weather sealant are mentioned in the section. Download the DWG file to get this file.
File Type:
DWG
File Size:
8.5 MB
Category::
Structure
Sub Category::
Section Plan CAD Blocks & DWG Drawing Models
type:
Gold

Uploaded by:
AS
SETHUPATHI

