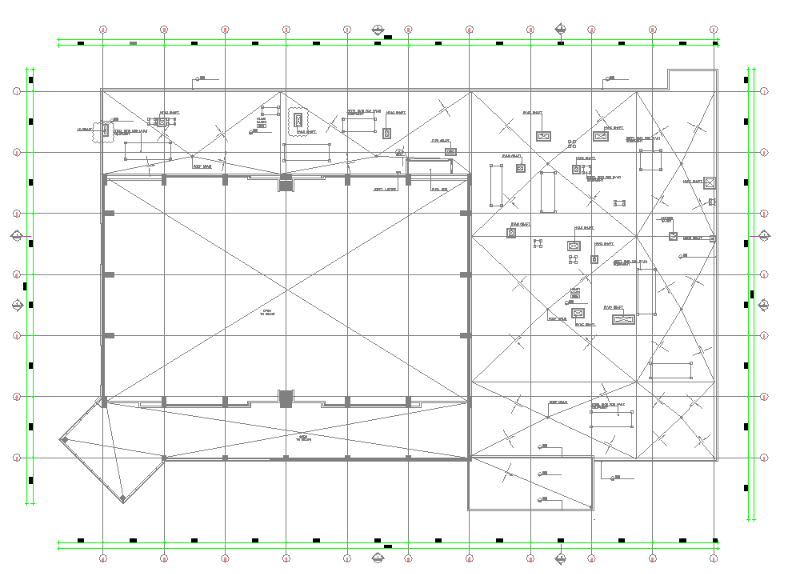Development of ISF camp office roof plan design,Download the drawing file.
Description
Development of the ISF camp office roof plan design gave in this drawing file. Roof drain, open to SKY area, steel skid for HVAC equipment, HVAC shaft, Electric shaft, Lc shaft are mentioned in this Autocad Drawing file. To get this drawing download the dWG file.
File Type:
DWG
File Size:
7.4 MB
Category::
Structure
Sub Category::
Section Plan CAD Blocks & DWG Drawing Models
type:
Free

Uploaded by:
AS
SETHUPATHI

