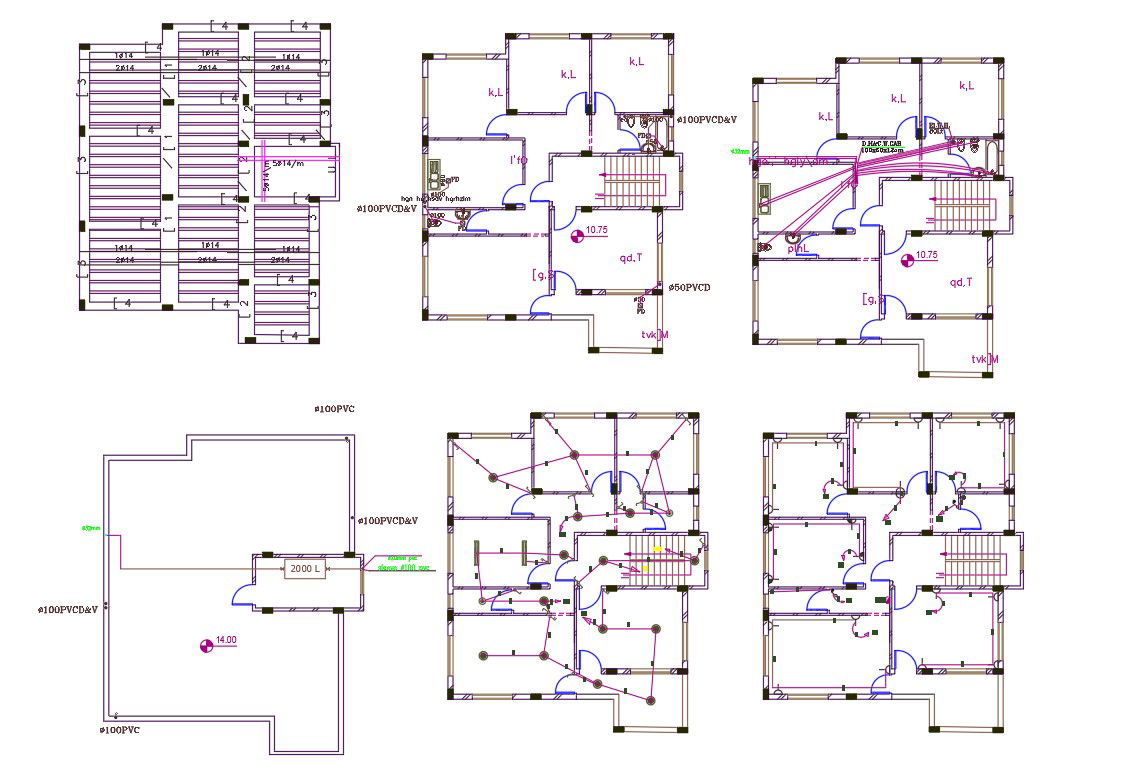3 BHK 2 Storey House Electrical And Plumbing Plan
Description
12 X 16 meter plot size of ground floor and first floor plan CAD drawing that shows plumbing pipe line plan and electrical wiring with switches and ceiling design. download house plan with slab bar structure design AutoCAD file.
Uploaded by:

