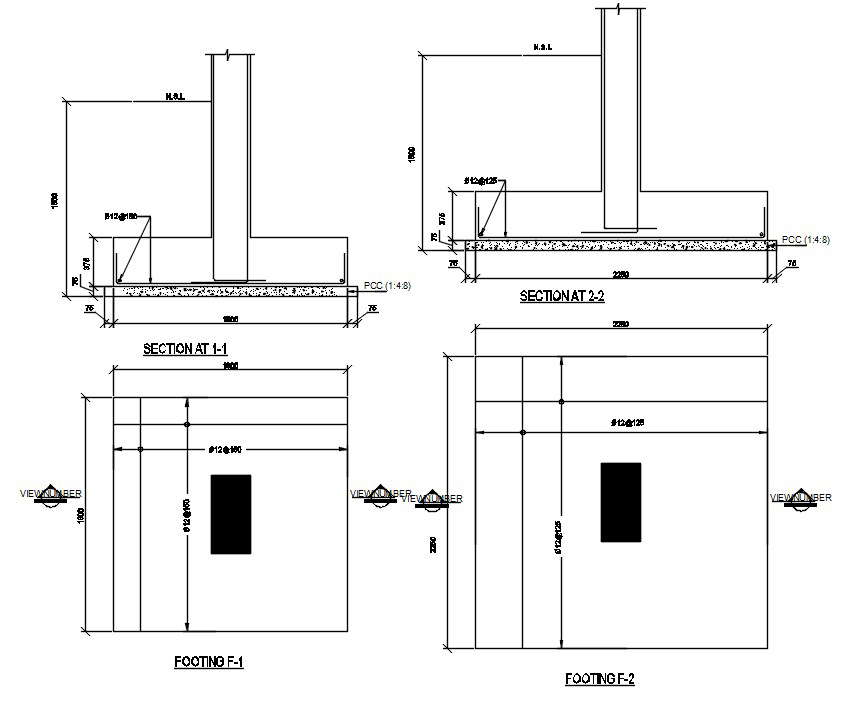
Construction of Foundation Depth, Width, Layout and Excavation Procedure for construction of foundation starts with decision on its depth, width and marking layout for excavation and centerline of foundation. Foundation is the part of structure below plinth level in direct contact of soil and transmits load of super structure to soil. Generally it is below the ground level. If some part of foundation is above ground level, it is also covered with earth filling. This portion of structure is not in contact of air, light etc., or to say that it is the hidden part of the structure. Footing is a structure constructed in brickwork, masonry or concrete under the base of a wall or column for distributing the load over a large area. Depth of Foundation Depth of foundation depends on following factors: Availability of adequate bearing capacity Depth of shrinkage and swelling in case of clayey soils, due to seasonal changes which may cause appreciable movements. Depth of frost penetration in case of fine sand and silt. Possibility of excavation nearby Depth of ground water table Practical minimum depth of foundation should not be less than 50 cm. to allow removal of top soil and variations in ground level. Hence the best recommended depth of foundation is from 1.00 meter to 1.5 meter from original ground level.