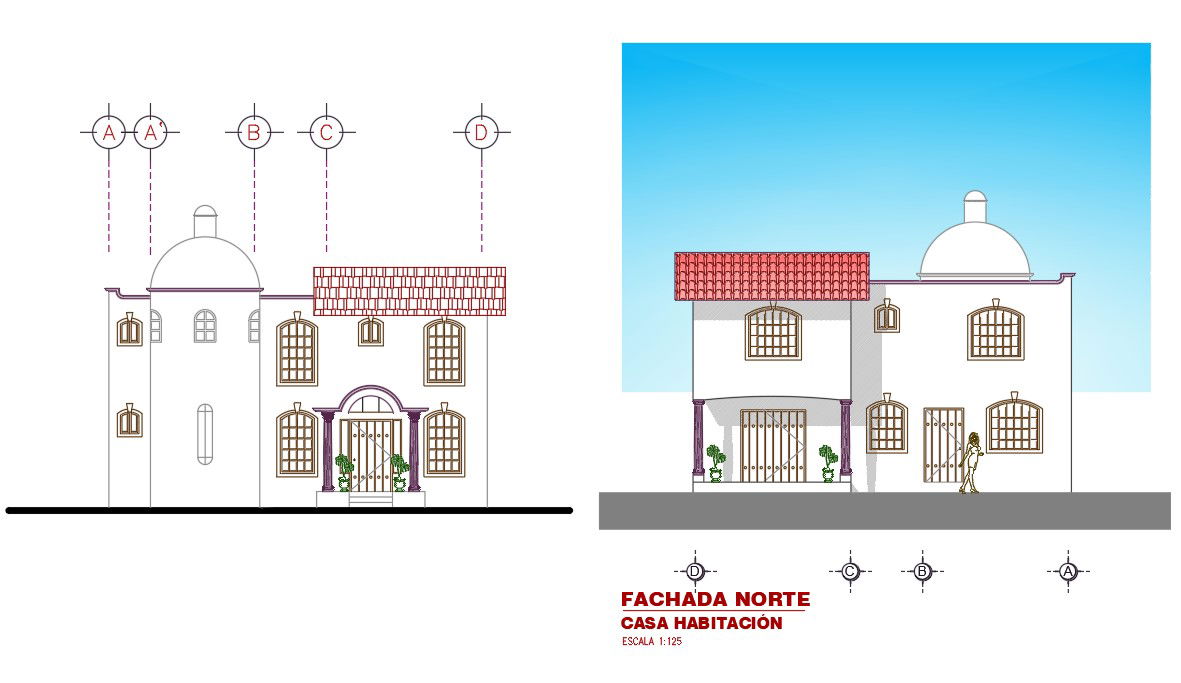House Building North And East Elevation Design DWG File
Description
The 2 storey house building north elevation and east elevation design that shows sun shadow design, clay sloping roof, door and window marking with dom design. download house building elevation design AutoCAD file.
Uploaded by:

