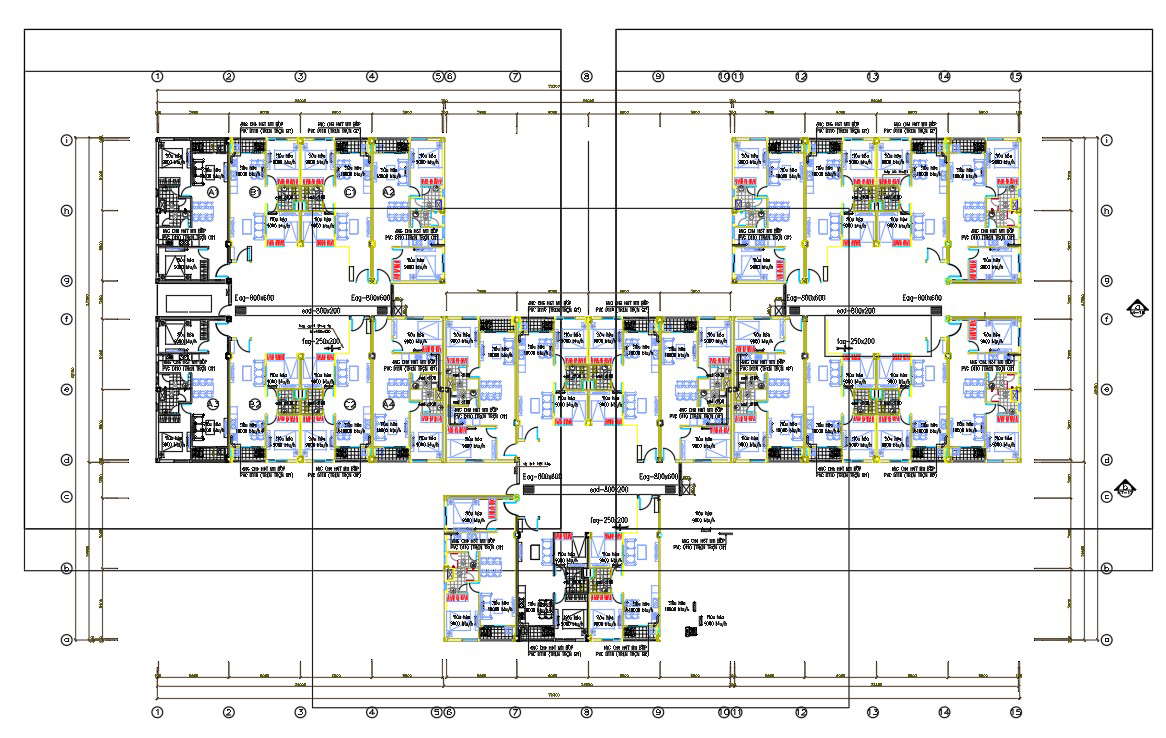
The apartment cluster layout plan with center line plan and bedrooms house furniture design which shows the building plan, thickness of walls, clear spaces inside the building and column locations with dimension detail. download architecture modern apartment house plan design AutoCAD file.