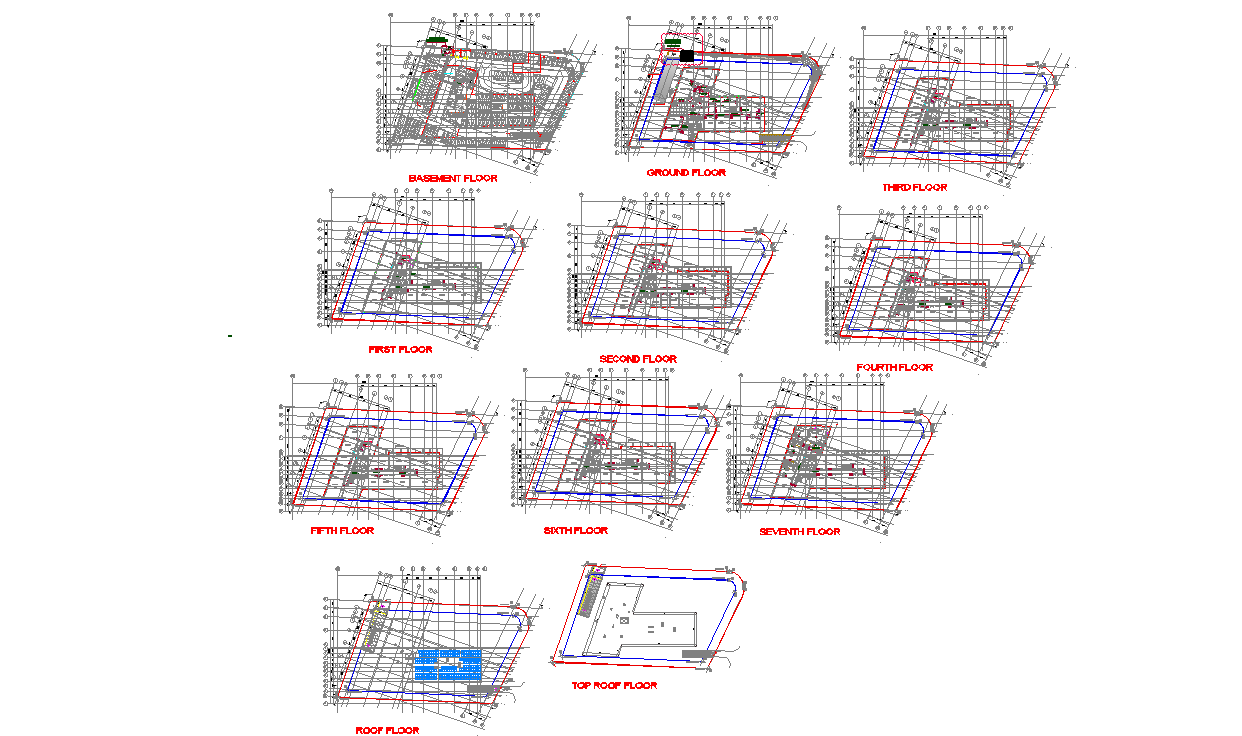
AutoCAD drawing file shows the details of G+7 Telecom Building telephone Connection Details. Total seven floors available in the building , for all floors telephone connection drawing given in this drawing file. In the Basement total wire connection fixed in the splice cabinet. for more details download the Autocad DWG files.