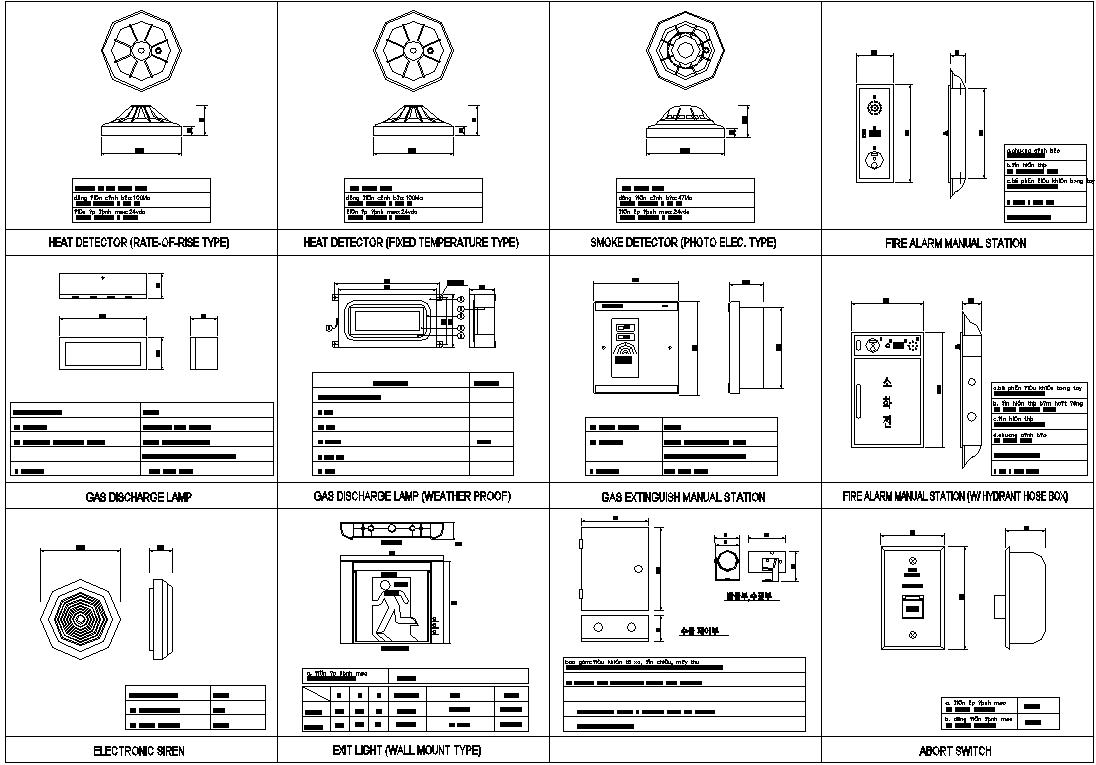
Autocad DWg file Given the details of the heat detector,, smoke detector, fire alarm, Gas extinguisher elevation drawing. Also other equipment like Gas discharge lamp, Exit wall mount type light, Electronic siren drawings are given. Download the DWG file.