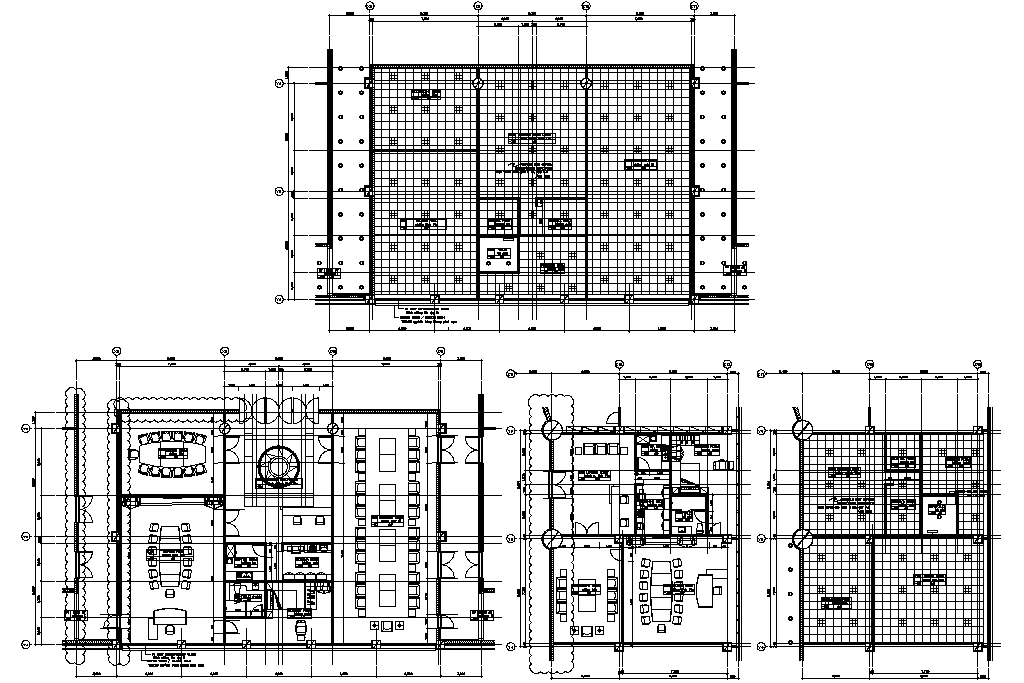
General Secretary Office Building floor plan and sectional details. In the Floor plan , the office room of the chairman, meeting or conference room, the toilet waiting hall is given. Detailed column details are given in the section plan. Download the DWG file.