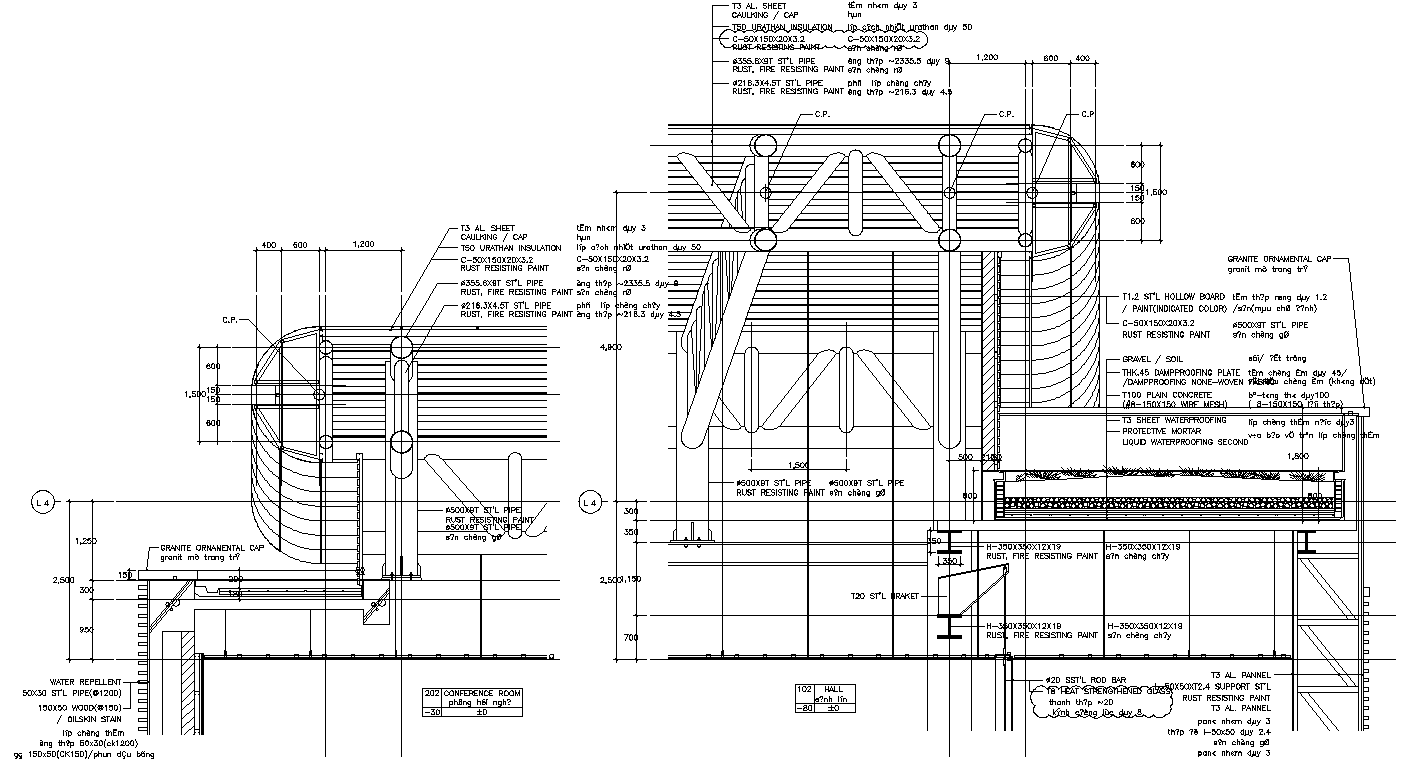AutoCAD DWG file Showing the details of the Podium roof section. Download AutoCAD DWG file
Description
AutoCAD DWG file Showing the details of the Podium roof section. steel pipe and granite ornamental cap, Rust, fire-resisting paint,heat-strengthened glass are mentioned in this drawing. A partial section of this podium roof is available. Download Autocad DWG file.
File Type:
DWG
File Size:
275 KB
Category::
Structure
Sub Category::
Section Plan CAD Blocks & DWG Drawing Models
type:
Free

Uploaded by:
AS
SETHUPATHI

