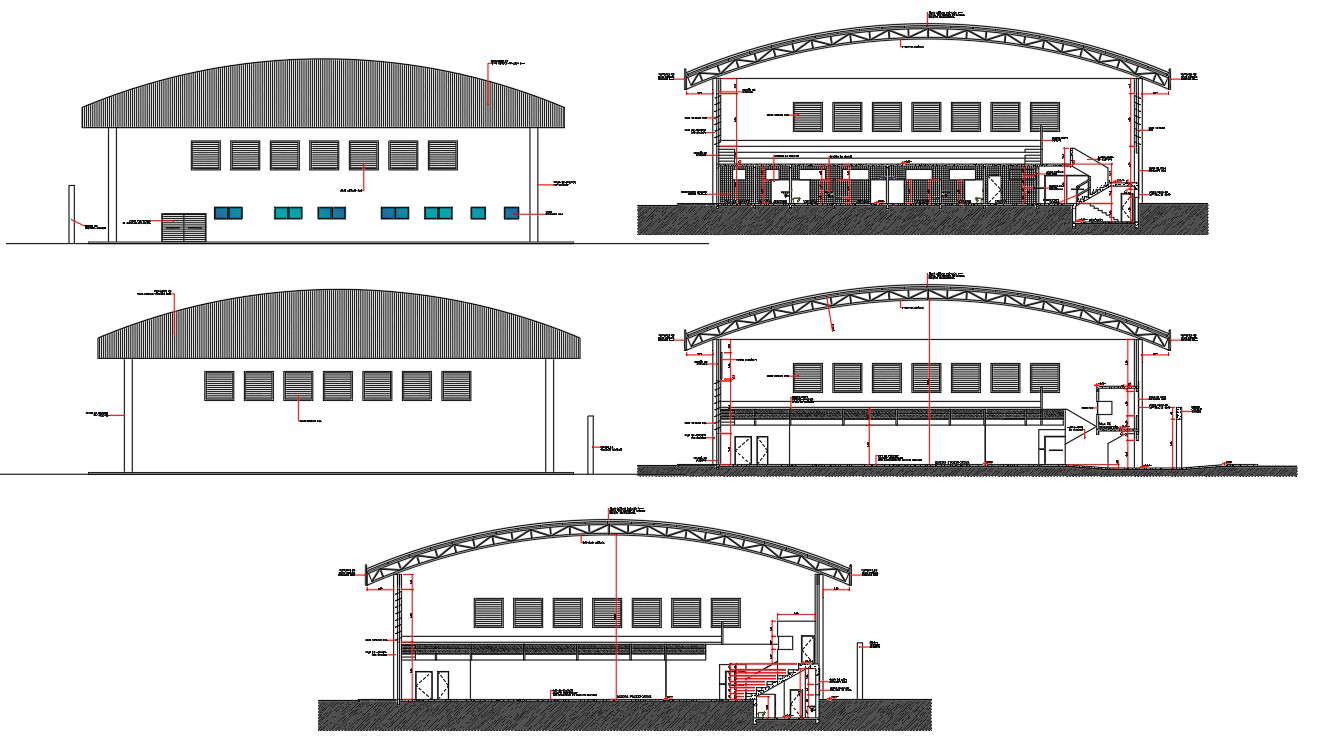
Autocad DWG file contains the detail of section and side elevation of curved steel truss industrial building. sectional detail are clearly explained. In the steel truss structure section plan, seven windows for ventilation are shown in the drawing. Download the DWG file.