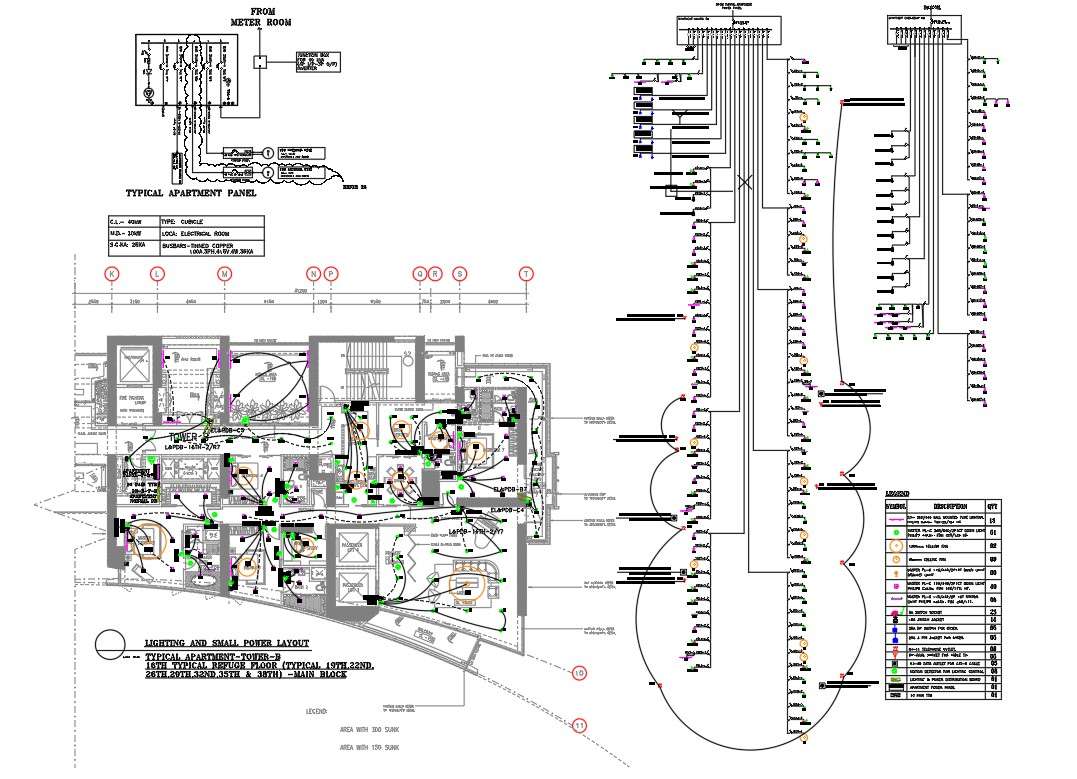
Typical Apartment Electrical Layout Plan CAD drawing which shows how to control each lamp by separately switch in parallel lighting circuit and power panel diagram. the electrical wiring systems and methods of electrical wiring installation in AutoCAD file with using symbol and logo for easy to understand the plan. download apartment electrical plan design DWG file.