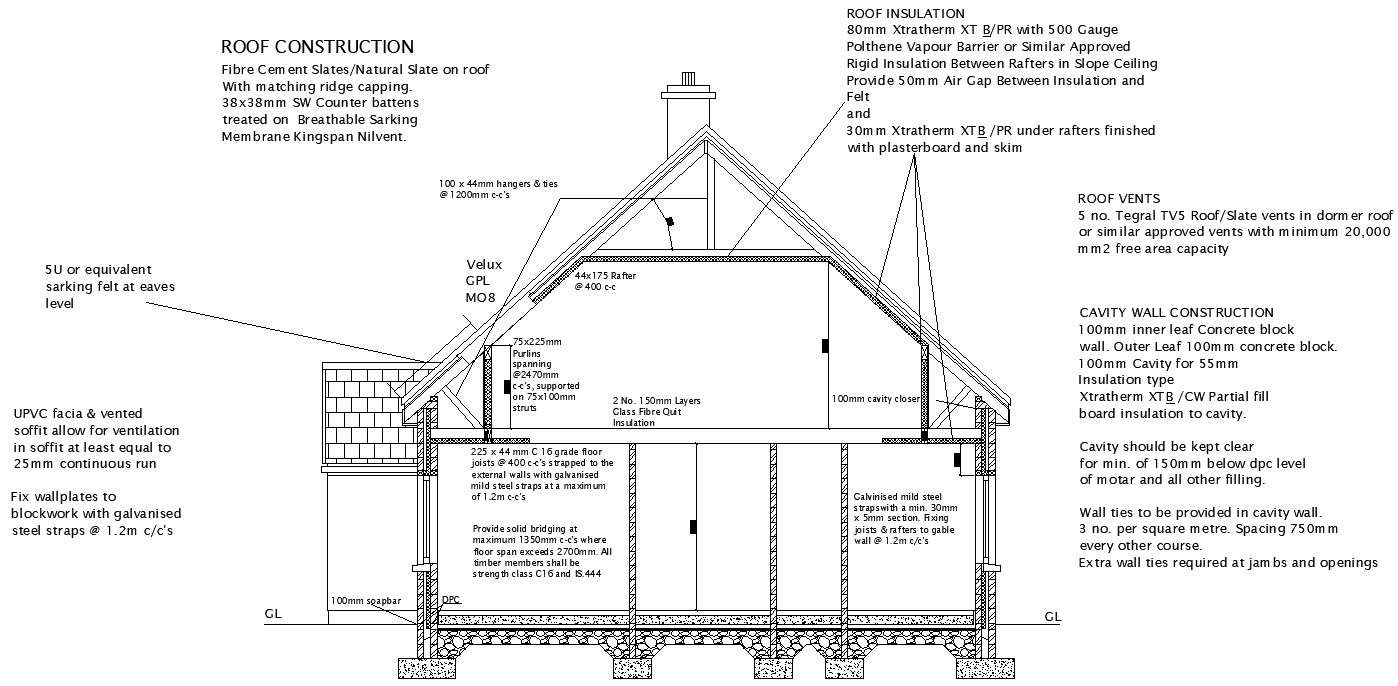
AutoCAD truss roof house building section drawing that shows roof constructionand insulation of fibre cement Slates/Natural Slate on roof With matching ridge capping.38x38mm SW Counter battens treated on Breathable Sarking Membrane Kingspan Nilvent.. Tegral TV5 Roof/Slate vents in dormer roof or similar approved vents with minimum 20,000 mm2 free area capacity, 80mm Xtratherm XT B/PR with 500 Gauge Polthene Vapour Barrier or Similar Approved Rigid Insulation Between Rafters in Slope Ceiling Provide 50mm Air Gap Between Insulation and Felt and 30mm Xtratherm XTB /PR under rafters finished with plasterboard and skim