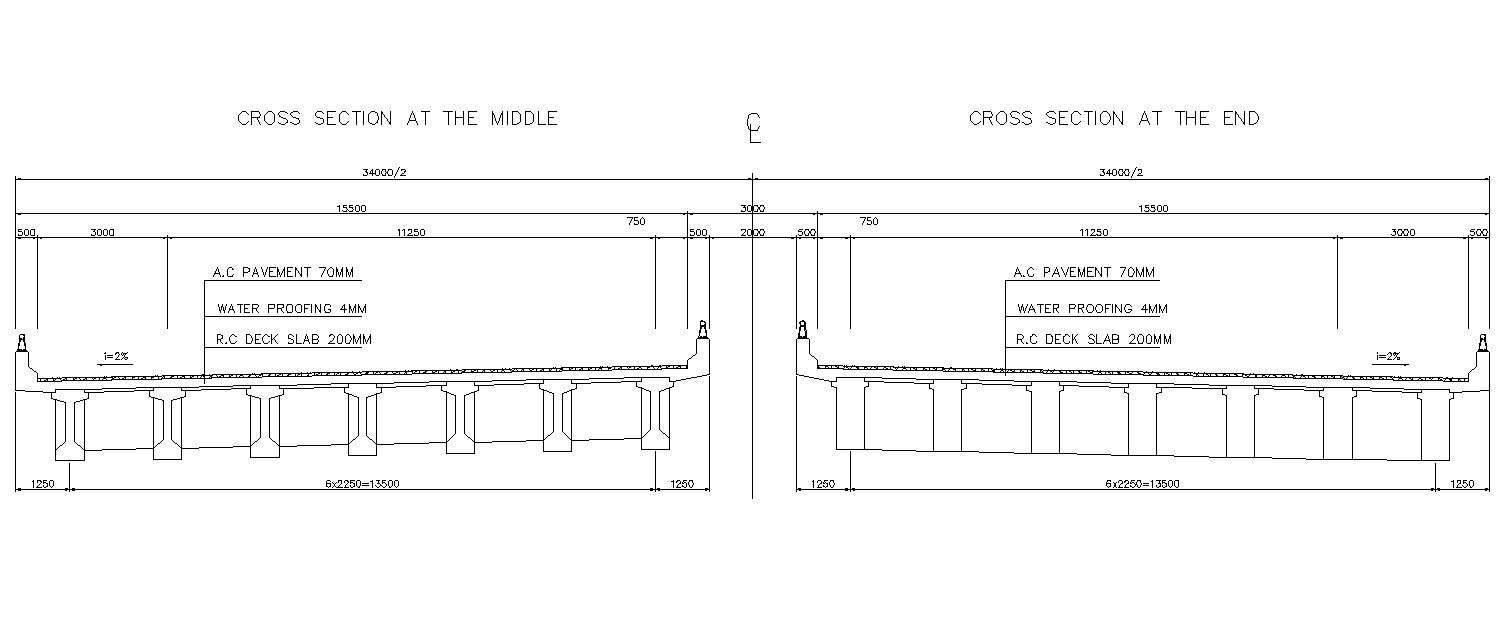
Download free reinforced concrete slab decks design that shows systems on steel decks also has cross section at the middle to the end. also has A C pavement, water proofing, deck slab design. download free R C deck slab with dimension detail DWG file.