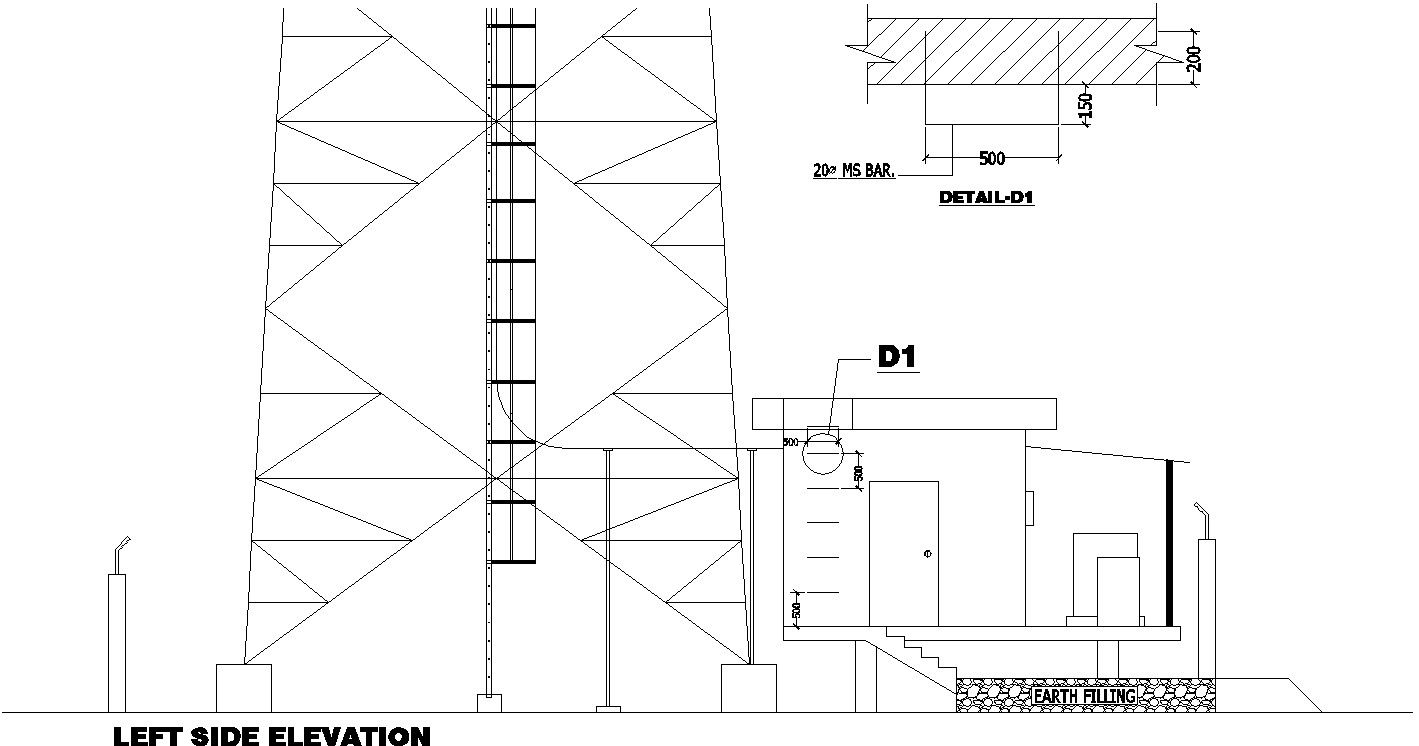AutoCAD DWG drawing file shows a left side elevation and basement of the mobile network tower diagram.
Description
AutoCAD DWG drawing file shows a left side elevation and basement of the mobile network tower diagram. This drawing file shows the left side elevation and basement design of the telecommunication tower. The telephone tower location is on the house, the details are available in this drawing .check the details and download the AutoCAD dwg file.
File Type:
DWG
File Size:
483 KB
Category::
Structure
Sub Category::
Section Plan CAD Blocks & DWG Drawing Models
type:
Free

Uploaded by:
AS
SETHUPATHI

