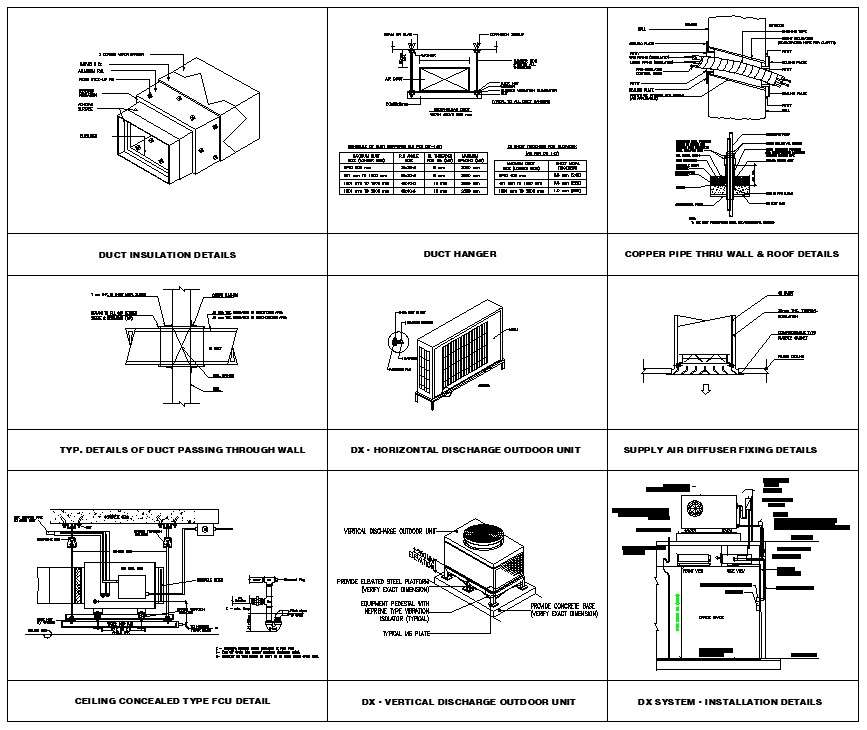
DWG drawing given the detail of AC standard in this drawing Duct insulation details, Duct hanger, copper pipe thru wall and roof details, supply air diffuser fixing details, DX installation details,DX- vertical discharge outdoor unit, ceiling concealed type FCU detail, TYP, Details of Duct passing through the wall,DX-Horizontal discharge outdoor unit are the details given in this drawing file.Download AutoCAD DWG file.