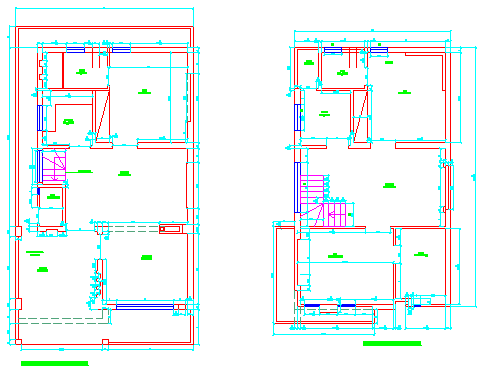Working layout plan of house
Description
This File is Working layout plan of house.All dimension shown in layout and also shown, in to in and out to out dimension mentioned which call working layout.

Uploaded by:
Liam
White

